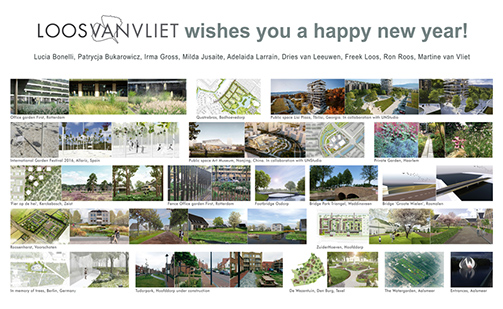
Yeosu Hotel in South Korea
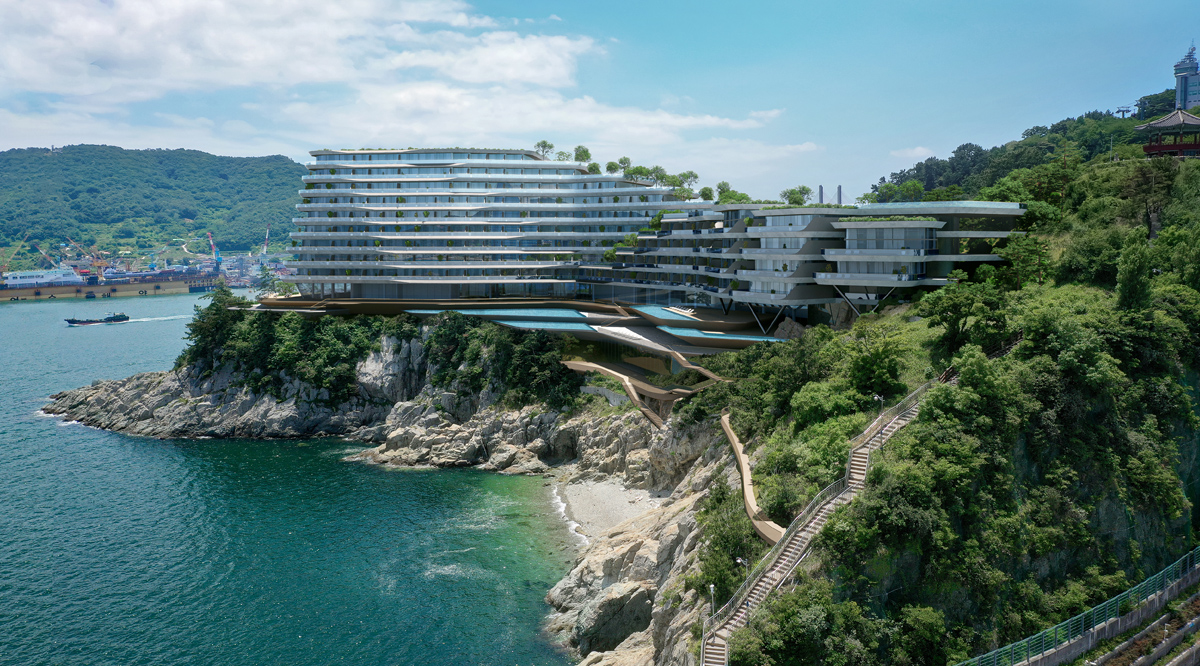
A new hospitality project, Yeosu Hotel in South Korea, is taking shape within the stunning landscape of scattered islands and romantic coastal views of the Hallyeo Haesang National Park. The landscape design is guided by three key principles: journey, education, and sustainability. From the moment guests arrive, they step into an experience carefully crafted to engage the senses. The design aims to provide a harmonious transition from the natural beauty of the park to the refined spaces within the hotel, ensuring that the visit is memorable. Sustainability plays a fundamental role in shaping the hotel’s integration with the landscape. Building, designed by UNStudio follow the contours of the mountain, allowing it to blend naturally with its surrounding. Planting strategies are designed to complement the existing environment, with native species enhancing biodiversity and maintaining visual harmony. At the same time, variety of landscape zones introduce moments of color and texture, adding to the richness of the experience. In collaboration with: UNStudio. Renders: Flying Architecture
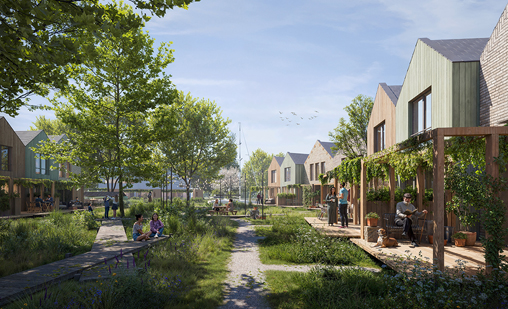
Won: Markant in Zeewolde!
Commissioned by BBV Development BV, Atelier LOOSvanVLIET, in collaboration with Studio Vinke and Stichting W/E Adviseurs, has designed the Markant plan for the Eilandenbuurt in Zeewolde. more
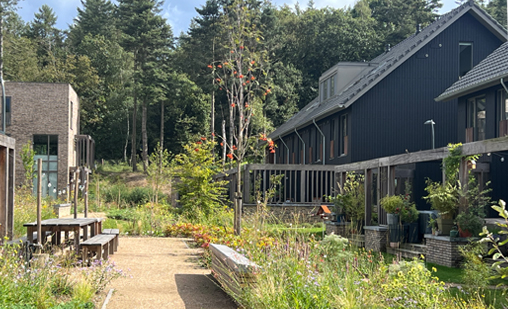
De Veluwse Proeftuin in Ede
Along the train track from Arnhem to Ede, the World Food Center, a new living and working area, is being developed on the former barracks site. Climate adaptive and nature inclusive building are central. more
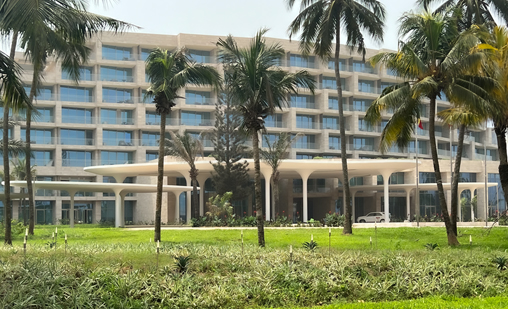
Atelier LOOS van VLIET won INT.design award
Atelier LOOS van VLIET heeft de INT.design Platinum Award gewonnen in de categorie Landscaping / Prestige voor het ontwerp van het Sofitel Park in Cotonou, Benin! In samenwerking met Moke Architecten more
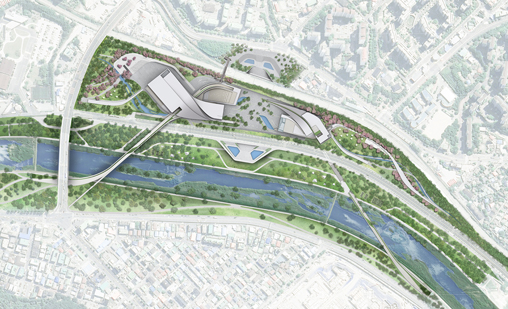
Art Park in Daejeon, South Korea
We are proud to unveil the master plan for the Art Park in Daejeon, South Korea, made in collaboration with UNStudio. more
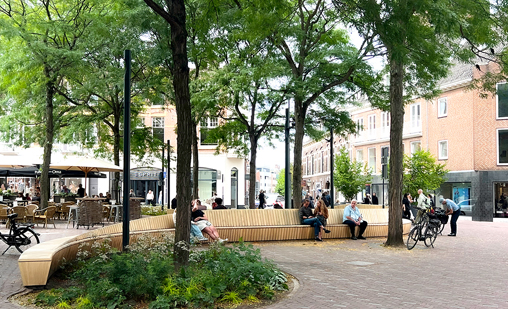
Winner of the 2024 Urban Design Award
The historic Varkensmarkt has undergone a major transformation, restoring its charm and function as a central meeting place for both residents and visitors. During a festive evening organized by FASadE at De Veerensmederij, the design was chosen as the winner of the 2024 City Building Award in the Small category. more
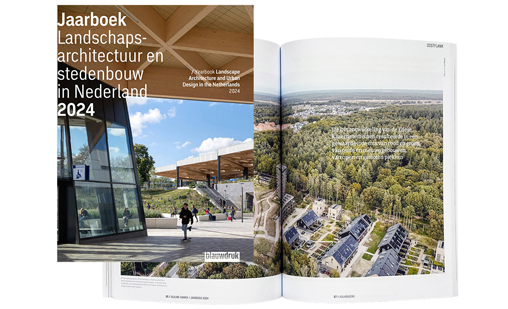
Yearbook Landscape Architecture and Urban Design 2024
The Yearbook Landscape Architecture and Urban Design 2024, published by Blauwe Kamer, highlights the redevelopment of the Kazerneterreinen in Ede. We are proud to have been working for several years on designing various outdoor spaces for the World Food Center. more
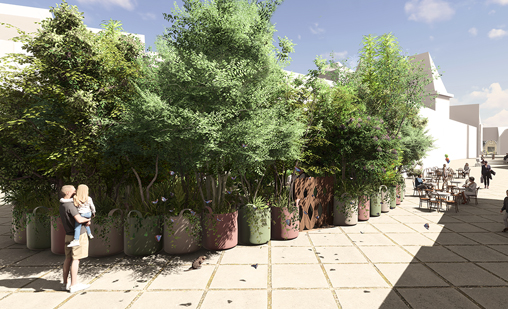
Urban oasis, LUGA Luxembourg
We are excited to announce that Urban Oasis will be part of LUGA Luxembourg and open air exhibition of urban gardens, ephemeral installations and agricultural projects will take place at four emblematic venues in Luxembourg City from may 7th until October 18th 2025. more
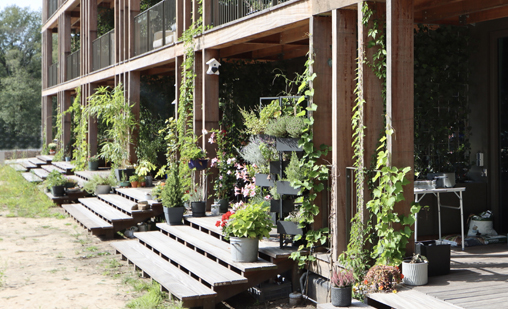
World Food Center has won the SKG Public Prize 2024!
The SKG prize is the award for sustainable area development! more
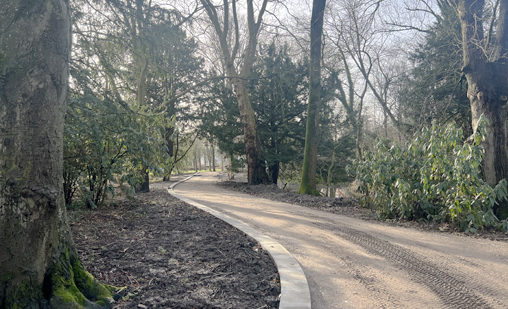
Construction of the renovation of Stadspark In Hoofddorp started!
A sustainable renewal and recreational boost has become necessary. The City Park will become an attractive place for both people and wildlife! more
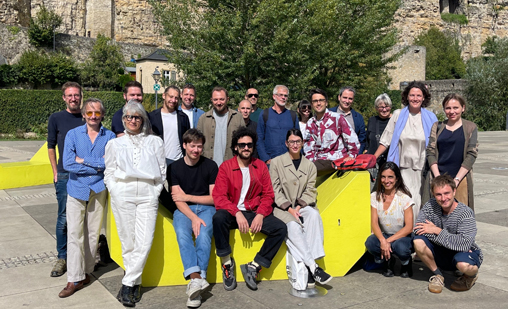
LUGA 2025, Luxembourg
We are very excited that Atelier LOOS van VLIET has been selected to work on LUGA 2025, part of the LUGA - Luxembourg Urban Garden exhibition. more
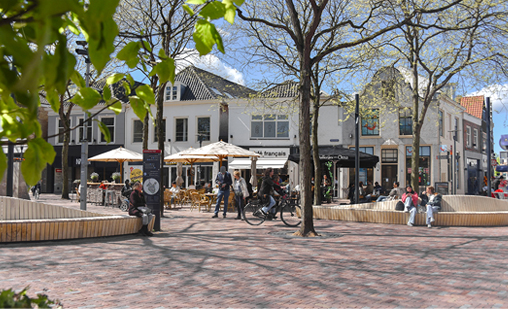
The beautiful City Sofa transforms Varkensmarkt Square into an extraordinary meeting place
Designed by LOOSvanVLIET, this iconic bench attracts attention with its striking design. Crafted to perfection, the graceful shape of the bench swings seamlessly between the trees, becoming a real eye-catcher in its surroundings. more
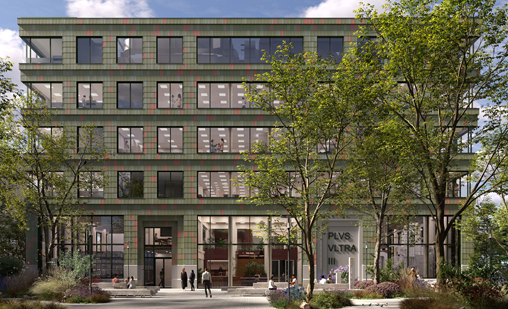
We present Plus Ultra III on Wageningen Campus!
We're excited to share our design for the outdoor space at Plus Ultra III, an innovative building with laboratories and offices on the Wageningen Campus, designed by Proof of the Sum and developed by Kadans more
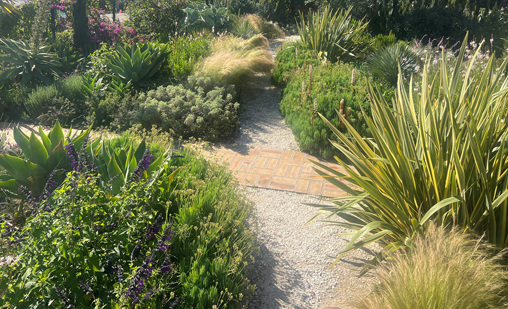
Garden in Estepona in bloom!
LOOSvanVLIET designed a private garden which was realized 2 years ago and is now in full bloom more
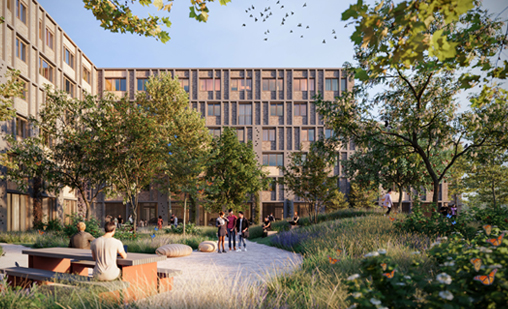
Tender won on Campus Oost in Wageningen, student housing with an edible garden!
In collaboration with Moke Architects and Van Wijnen, we won the tender for Idealis student housing. The building stands on Mansholtlaan and on the northern side in the landscape. Various climbing plants grow on cables against the building. A wide selection ensures a rich variety of blooms and (autumn) colours. Nesting boxes and bee stones will be included in the façade for various birds. The building will be a nature-inclusive building. more
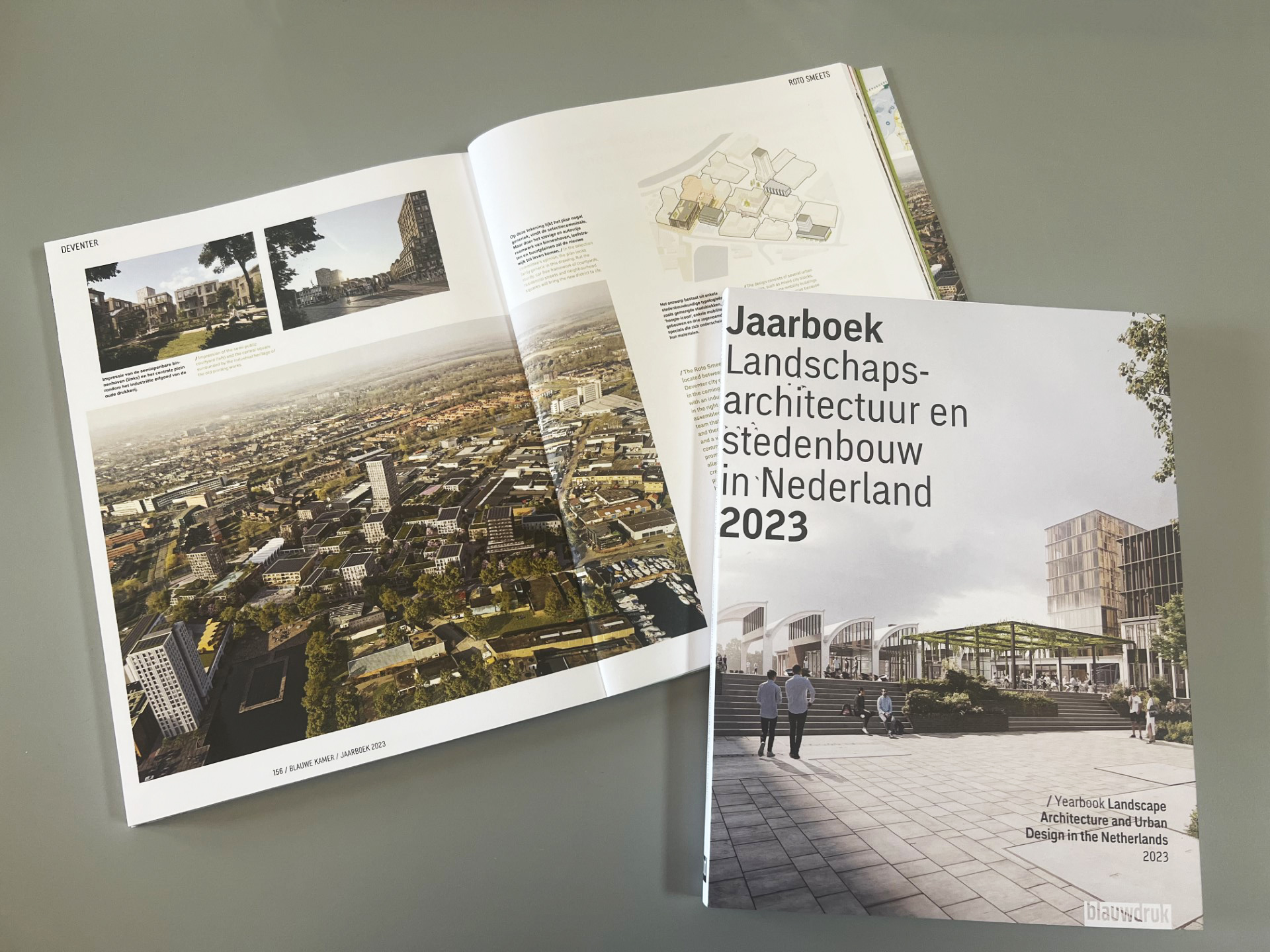
Roto Smeets selected for the Yearbook Landscape architecture and Urban Design
We are very proud of our selection for the Blauwe Kamer Yearbook Landscape architecture and Urban Design in the Netherlands of our project for Roto Smeets! more
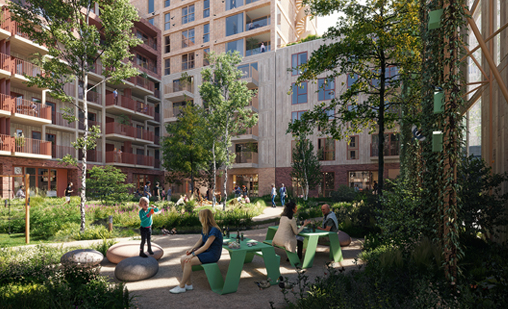
City oasis on Vlaardingenlaan in Amsterdam
At Vlaardingenlaan in Amsterdam, we are embarking on a journey to create a true oasis in the middle of the city. In a world that's constantly evolving, our project seeks to harmonize urban living with the innate beauty and resilience of nature. more
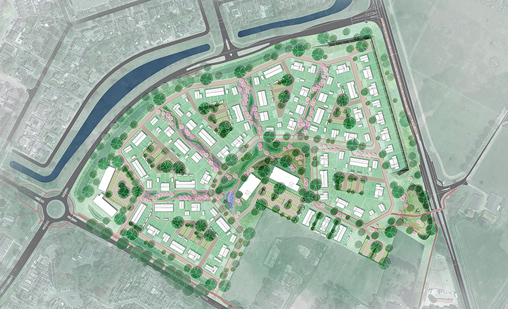
New residential environment in Duiven well received by residents and municipality
LOOSvanVLIET was commissioned by BPD and KlaassenGroep to work on the urban development and visual quality plan for Plakse Weide, a new residential area on the east side of Duiven. more
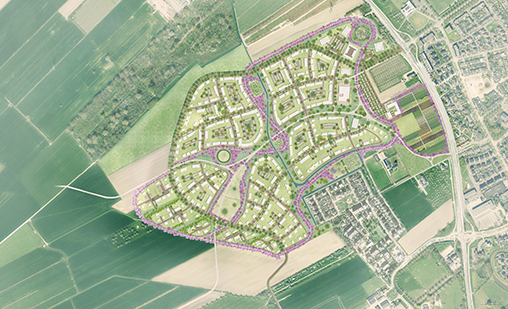
City council unanimously approves Kersenweide master plan
Odijk is developing a new district of 1,200 dwellings on its western side more
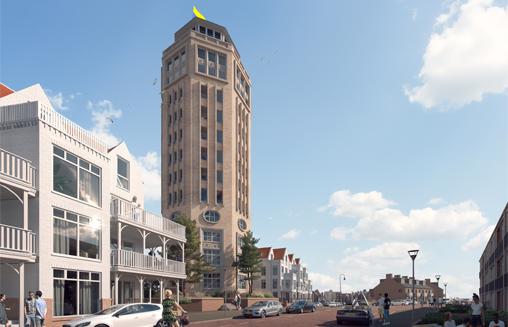
Watertoren Zandvoort
Our design for the outdoor space of the water tower in Zandvoort has been presented to the residents and the city council! The eye-catching water tower in Zandvoort aan Zee will be transformed into an exclusive residential monument with a dune garden. more
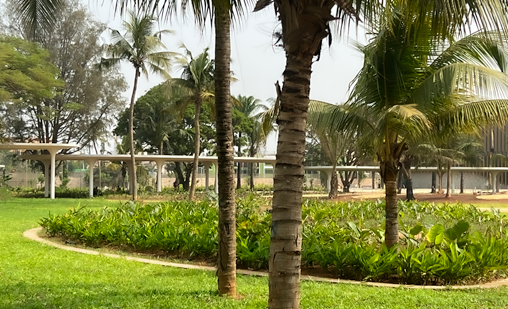
Construction of the Sofitel Hotel, CIC and Leisure Centre Park is nearing completion!
The Sofitel Park is a subtropical park in Cotonou, Benin, which houses the new prestigious Sofitel Hotel and Leisure Centre. more
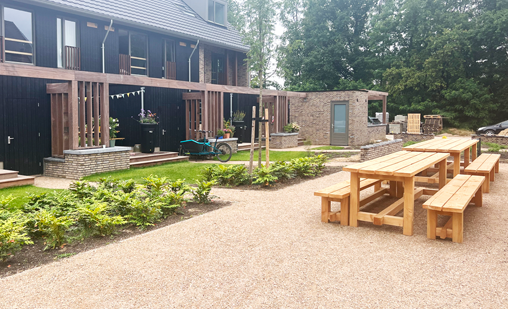
De Veluwse Proeftuin has been completed!
Along the railway track from Arnhem to Ede, there will be a new residential area, the World Food Centre, in which climate-adaptive and nature-inclusive building are key elements. De Veluwse Proeftuin, located in the south-east corner, is made up of four sections, including one with a residential tower that is overgrown with climbing plants. more
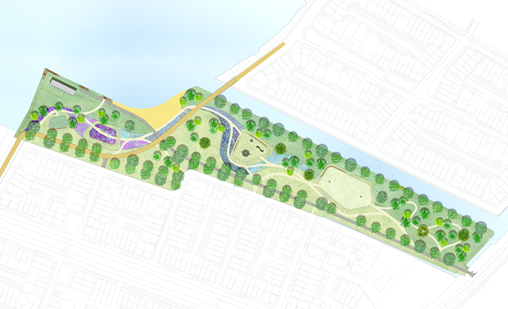
The final design 'Gouwpark' in Weespersluis is under construction!
Located along the Gouw, in the subarea of Vechtrijk, the Gouwpark will be realized. The country houses along the Vecht and the fortifications of Weesp inspired the design. more
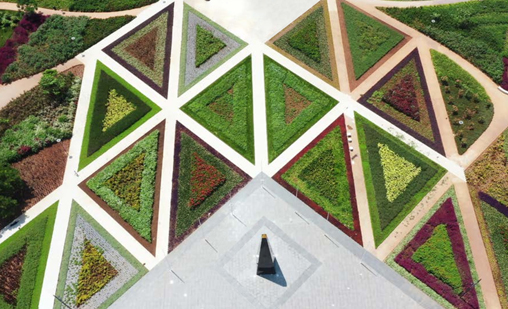
Les Jardins de Mathieu in Cotonou, Benin has opened!
The park 'Les Jardins de Mathieu' in Cotonou, Benin has opened! It is a quiet one-hectare urban park, consisting of a formal section with triangular flower beds, containing the 'Monument aux Dévoués'. 7-02-2023 more
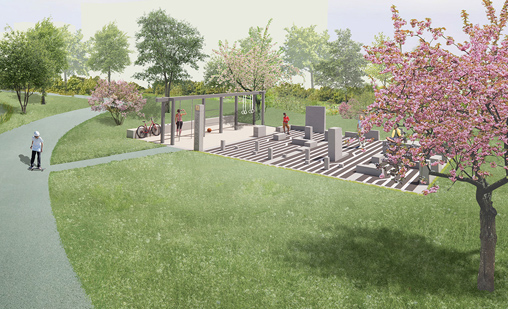
Free-run arena along the parkribbon in Badhoevedorp!
Along the Parkribbon in Badhoevedorp, a free-run arena is being constructed, in one of the green areas along the Park ribbon. more
.jpg)
Tender 'De Weide II' in Meerkerk won!
The plan is characterised by 'village-like' urban planning and architecture. De Weide II has been designed with a sustainable future in mind. The homes will be energy-neutral and circularity is at the heart of various product and material choices. more
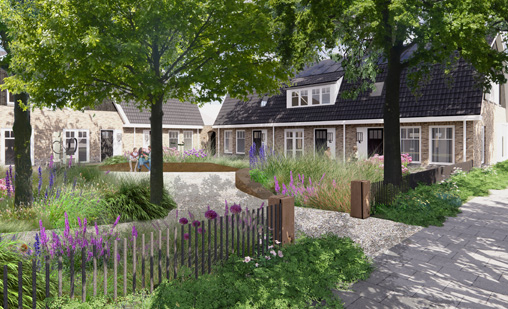
We won the Tender for 'de Biezemtuin' in Laren!
The Biezemtuin is a development assignment of 10 courtyard houses around two independent villas and a beautiful, communal flower garden in Laren. more
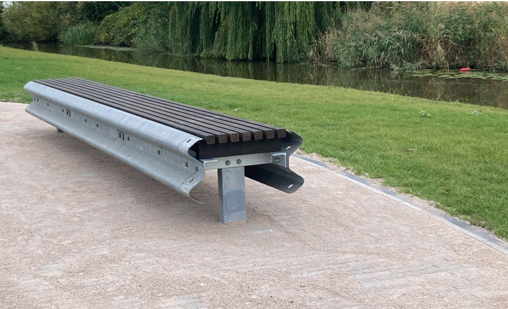
On the former A9 in Badhoevedorp, guardrail benches have been installed along the Parklint!
The 3.2-kilometre-long Parklint, running through Badhoevedorp is currently partly constructed. Meanwhile, the walking and cycling routes have been laid out and furniture has been installed. more
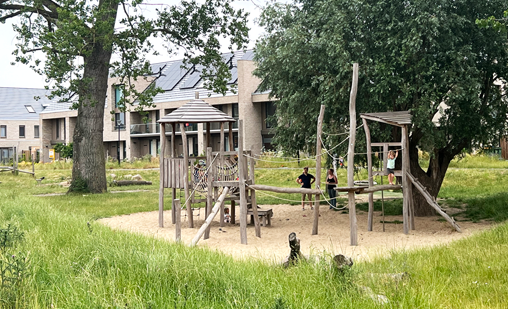
The central block in the Buitenoord district of Wageningen is nearing completion!
Commissioned by BPD Gebiedsontwikkeling, Loos van Vliet designed the urban plan and drew up an image quality and design plan. The housing design is by Bedaux de Brouwer. more
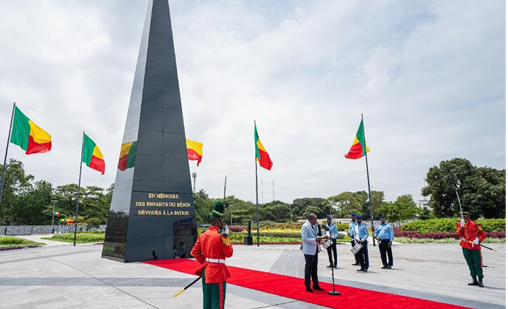
The parks in Cotonou are now open to the public!
President Talon of Benin has unveiled two monuments in parks designed by LOOSvanVLIET. The parks -'Les Jardins de Mathieu' and 'Parc des Amazones'- are now open to the public! more
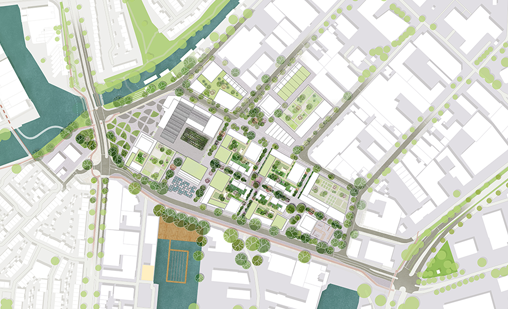
ROTO, a new urban district for Deventer
The former Roto Smeets printing works site in Deventer will become a new, vibrant, green urban district. The design for the public space will embrace the past and add values such as climate adaptation, nature inclusiveness and strengthening biodiversity, to make the transformation future-proof. more
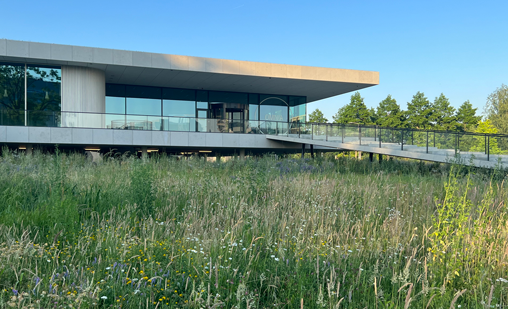
The Dialogue Centre on the Wageningen Campus has opened!
The construction and development of the Dialogue building and its surrounding area have been completed. Designed by Broekbakema, the Dialogue Centre is the new eye-catcher at the entrance to the Wageningen Campus. This modern conference center will facilitate communication between students, researchers and society. As one of the monoliths, located in the university park, the building is submerged in the landscape. more
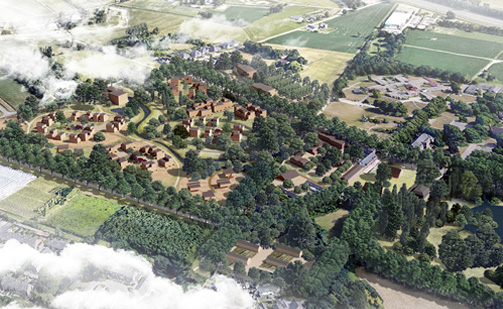
The design ‘WELL.' wins tender for redevelopment of 'de Wellen'
In close cooperation with BPD, LOOS van Vliet designed a plan that combines the coherence of the estate as a whole, its core cultural-historical and landscape qualities, and new exclusive residential environments. more
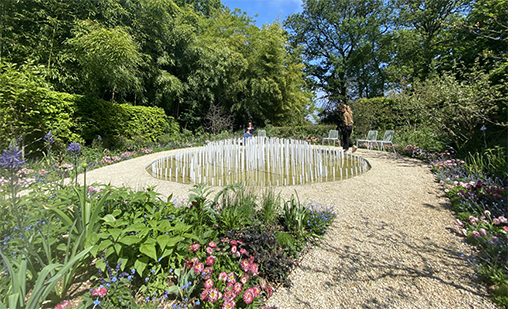
Garden Festival in Chaumont-sur-Loire open for public!
The theme of this year’s edition is ‘’Ideal Garden”. The gardens are now open to the public. more
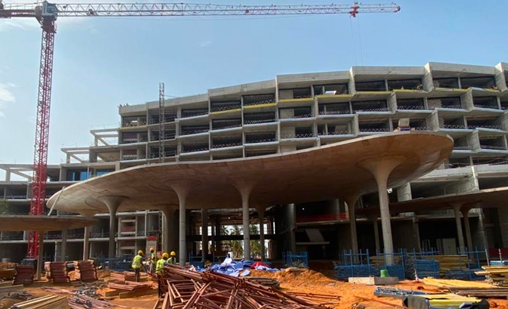
Canopy of Sofitel Hotel in Cotonou under construction
LOOS van Vliet designed the park around the prestigious Sofitel Marina Hotel and the conference centre CIC in Cotonou, Benin. The hotel and the canopy are under construction. Construction of the park will start in a month. 11-03-2022 more
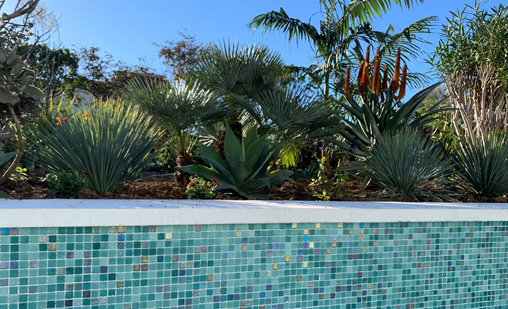
Garden in Estepona, Spain under construction!
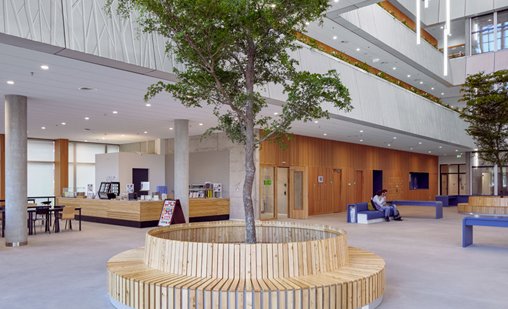
Aurora building Wageningen campus opened
The Aurora building on the Wageningen university campus was opened on 30 September. The interior planting designed by LOOSvanVLIET contributes to the open, bright and healthy atmosphere that is so important for a study environment. more
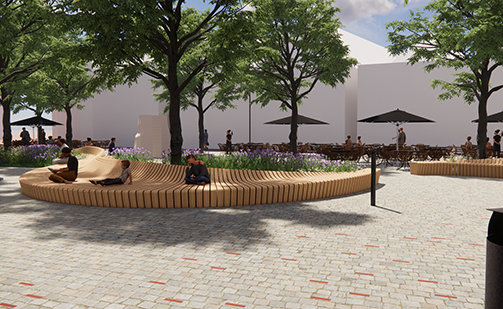
Preliminary design for the Varkensmarkt presented!
LOOSvanVLIET was asked by the municipality of Amersfoort to make three sketch designs for the Varkensmarkt in an interactive process with the inhibitants. The aim was to make the Varkensmarkt an attractive and future-proof square where entrepreneurs, residents and visitors feel comfortable. Residents and entrepreneurs gave their opinions on the possible plans. A number of themes turned out to be very important: adding more plants and trees, meeting people and terraces, atmosphere and authenticity, preventing inconvenience from bicycles and other traffic and the shape of the square. more
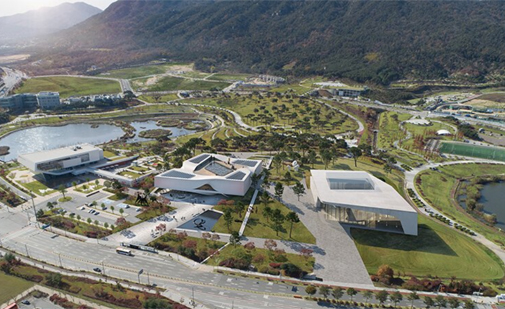
Chungnam Art Museum design competition: Design by UNStudio with DA group and landscape design by LOOSvanVLIET was chosen as winner!
The Chungnam Art Museum in South-Korea goes far beyond a traditional art museum. It is going to be a cultural and social experience for the whole community. It will be a place of inspiration where visitors can participate in and contribute to art. It will also aim to become one of the first Zero-Energy museums in Korea. UNStudio is the architect of this special project, LOOSvanVLIET created the landscape design of its surroundings. more
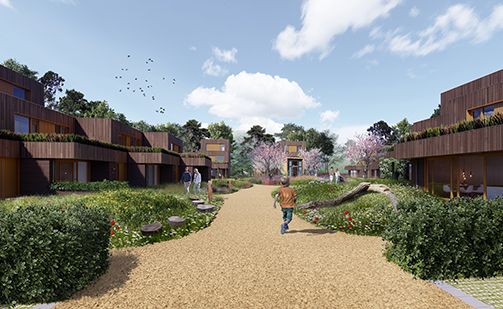
Final design circular hamlet Elix presented
Elix is a hamlet in Zeist's Kerckebosch district. BPD is developing a residential environment here together with the future residents. As a participant, you decide on the development of the collective space and your own home. Elix's relationship with the forest is a key point in the plan. For example, the architecture of MIX Architectuur connects to the natural environment, circular development and construction with CLT (Cross Laminated Timber) are pursued, just as a high level of sustainability in living. Also, residents will share facilities. more
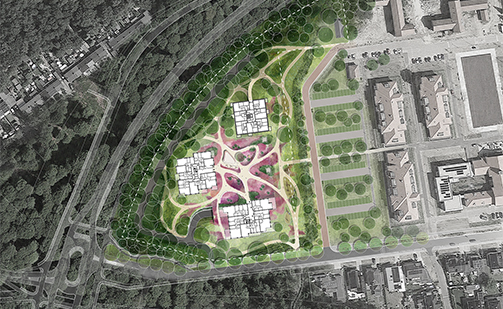
Tender De Omloop won by BPD, van Wijnen, TVA Architecten and LOOSvanVLIET
Together with developer BPD, TVA Architects and van Wijnen, LOOSvanVLIET has won the tender for 'De Omloop'. De Omloop is a new residential area to be developed on the site of the monumental former Elias Beeckman Barracks in Ede. For this project, designers from various disciplines came together at the digital drawing board at an early stage. more
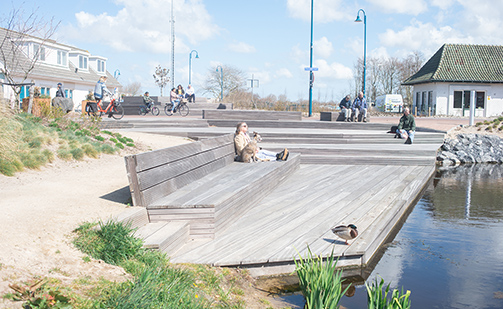
Wooden decks realized
The municipality of Texel has enlarged the dune character of the village of De Koog. The landscape around the village centre has been redesigned. To intensify the dune and beach vibe, LOOSvanVLIET has designed wooden seating decks of light, grey-tinted slats with a narrow joint. The objects have just been completed and are already in full use by the residents! more
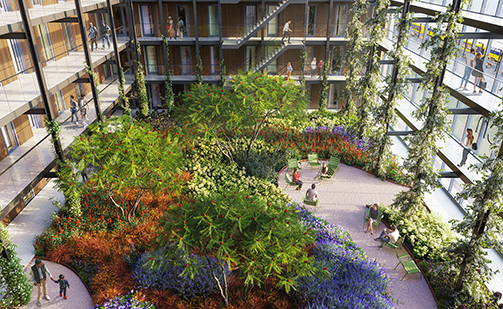
Preliminary design of De Koploper presented
De Koploper is a social housing project situated on a plot in Gouda's railway zone. The residential block consists of eight floors in a U-shape, with a tower on one side. The challenge of the assignment is to minimise noise pollution from the railway track. The solution is a glass facade that closes off the U-shape. This intervention creates space for a garden on top of the car park. LOOSvanVLIET designed the garden and the outdoor space with parking facilities around the building. more
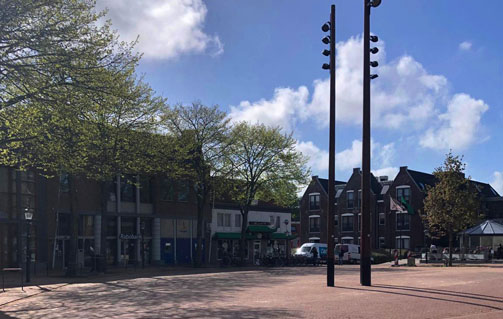
Groeneplaats and Vismarkt on Texel in progress
LOOSvanVLIET developed the urban plan and the outdoor space plan of the centre of Den Burg on the island of Texel. The construction works on the Groeneplaats and the Vismarkt are in full swing. Soon, the construction of De Wezentuin park, which borders on these town squares, will also begin. more
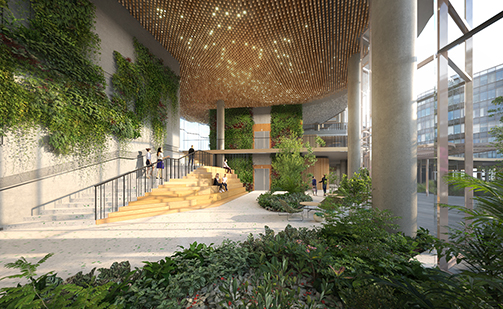
LOOSvanVLIET designs landscape for new JetBrains office in Saint Petersburg, Russia
JetBrains is an international software development company with nine offices located in Europe, the U.S. and Russia. One of these offices is located on the Neva River in Saint Petersburg, Russia. The building is currently being transformed and expanded according to a design by UNStudio. LOOSvanVLIET worked on the landscape design of the green indoor and outdoor spaces. more
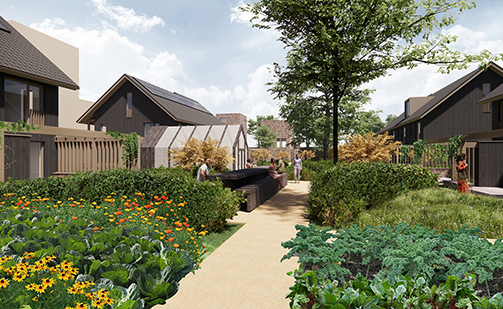
Food gardens of the World Food Center
The World Food Center is a new residential area to be developed on a former barracks site ‘Maurits Zuid’ in Ede. Food is the main theme next to increasing the biodiversity. That is why building climate adaptive and nature inclusive are essential in this area. The landscape framework of the entire WFC (design: Municipality of Ede) is based on a green enclave enclosed by forest edges. The area is intersected by two axes and four landscape avenues, each with its own theme and atmosphere. Commissioned by BPD, LOOSvanVLIET is currently working on the landscape design for the private parts of various subareas. more
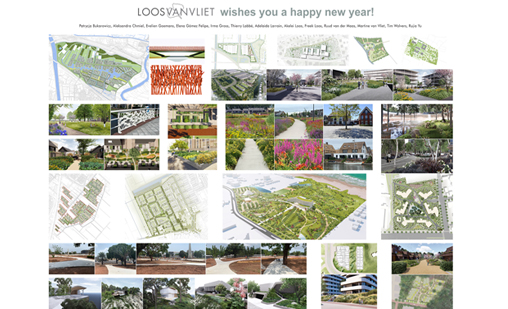
2021
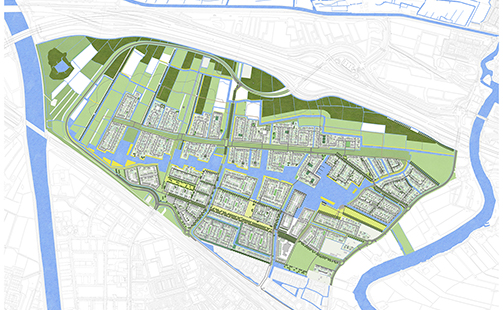
New Residential area in Weespersluis
Weespersluis is a new residential area between Weesp and Muiden in the former Bloemendalerpolder. Atelier LOOSvanVLIET is working on the urban plan for approximately fifteen hundred homes in the subareas Vechtrijk and Waterrijk. We are also working on the elaboration of the public space for these sub areas: Park at the Muiderslotlaan, the Gouwpark and the designs for all bridges. more
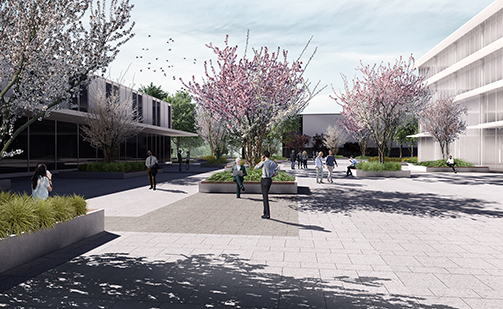
CLIC, Badhoevedorp
The City Logistics Innovation Campus is an urban logistics hub, an innovation centre and a campus, all in one. LOOSvanVLIET is developing the urban plan for CLIC in collaboration with Cepezed and Mulderblauw and we are working on the Landscape plan. more
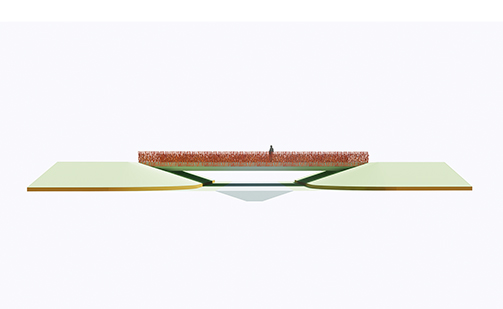
Fauna passage, Weesp
LOOSvanVLIET has been working on the development of the Weespersluis residential area for some time now. We are involved in the design of two parks and the parcelling of subareas Waterrijk and Vechtrijk, but also we are also designing all bridges. The latest development is a new type of fencing that we have developed for a number of these bridges. more
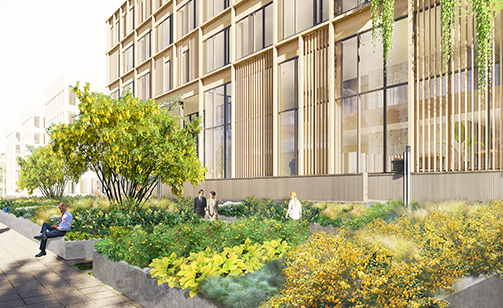
Garden and roof gardens for Upfield's Innovation Centre in Wageningen
Upfield is the world's largest producer of plant based products. Upfield's mission is to create a better, plant-based future. Soon Upfield will operate from its own innovation centre located on the university campus of Wageningen. Fokkema en Partners designed the building, LOOSvanVLIET developed the plan for the garden and terraces. more
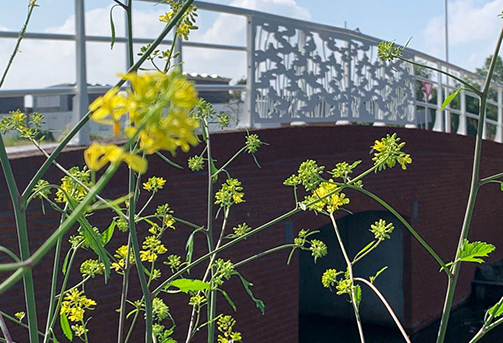
Bridges Weesp under construction
The bridges we have developed in Weesp are under construction! Three different fences are designed, one for each sub-plan. more
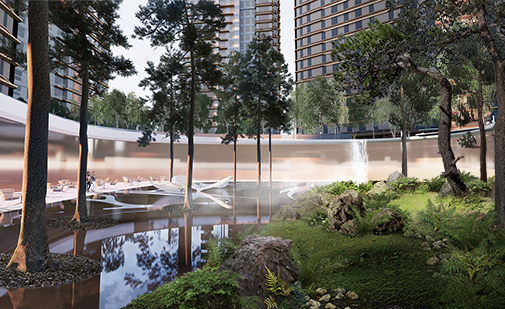
Design for Banpo Dong 12 in Seoul wins 1st prize
LOOSvanVLIET designed the park surrounding six flats at one of the most desired districts of Seoul. The feeling of seclusion is achieved by creating a green oasis with a sunken secret garden. more
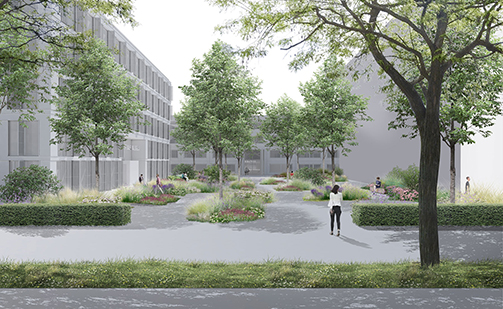
Expansion of Plus Ultra realised!
The building of Plus Ultra is a new breeding ground for companies in the agro and food industry. Due to a lack of space a second building was built. LOOSvanVLIET is responsible for the lay-out of the public space, including the planting design of the garden and the botanical parking garage. more
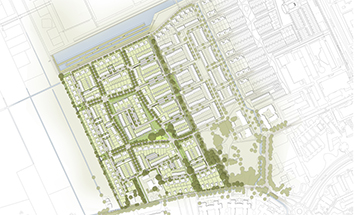
Construction of Buitenoord, Wageningen has started
Buitenoord is the outermost part of the new housing estate of Kortenoord in Wageningen. The estate borders on the Binnenveld, overlooking the Utrechtse Heuvelrug. Commissioned by BPD LOOSvanVLIET developed the urban design, the public space design and set up the esthetic guidelines for the area. more
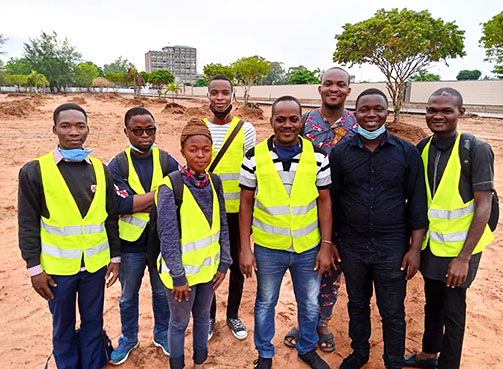
Team Afrique, Benin
In Cotonou, Benin our local team is supervising the realization of three prestigious projects to honor Benin’s sixty years as an independent republic. more
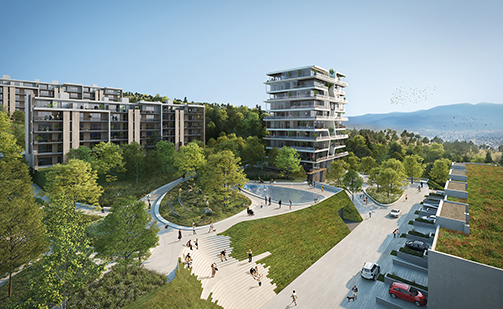
Lisi Plaza, Georgia realized
Lisi Plaza is an apartment building next to a small park in Lisi district, on top of a mountain at the outskirts of Tbilisi, Georgia. Atelier LOOS van VLIET was approached by UNStudio to come up with a design for the outside space of this building, plus a planting design. UNStudio was the architect of the building and the parking garage. The plan is currently being realized. more
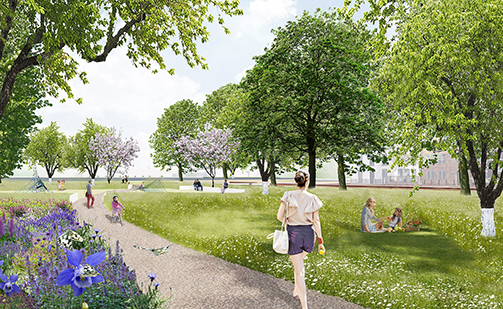
Preliminary Design Gouwpark, Weesp presented to involved parties
Weespersluis will soon be the proud owner of three municipal parks: two in Lanenrijk and one in Vechtrijk. The parks follow the structure of the division lines in the former polder landscape. All three parks are connected by a ‘rondje Gouw’, a trail for biking or walking of about 6 kilometres around a big pond in the middle of Weespersluis. You can go running or biking, or walk the dog. The parks all have a different lay-out. Atelier LOOS van VLIET designed the Gouwpark as well as the Muiderslotlaanpark. more
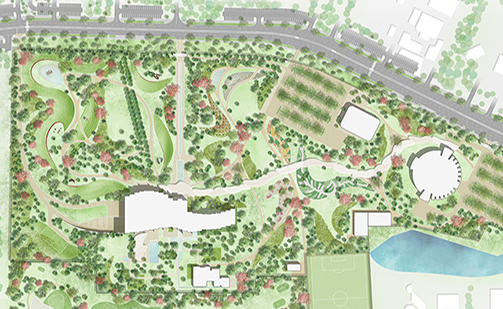
Park surrounding Sofitel Marina Hotel, Cotonou, Benin
LOOS van VLIET is working on the park surrounding the prestigious Sofitel Marina Hotel, the CIC (Centre International de Conférences), a casino and a nightclub in Cotonou, Benin, on the coast of West-Africa. more
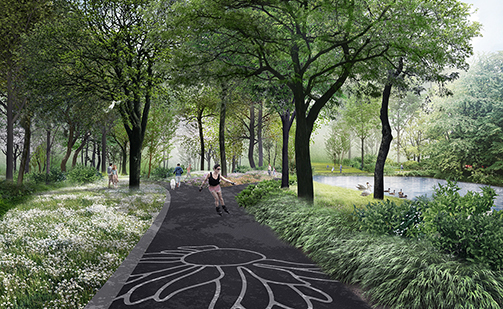
Design Stadspark Hoofddorp positively received
The Wandelbos in Hoofddorp dates from 1930. Wandelbos, Tennispark and Fruittuinen together will become the new Stadspark of Hoofddorp. The development of the town centre and the new neighbourhood Hyde Park asked for a Stadspark with more amenities. Atelier LOOSvanVLIET presented a preliminary design to the municipality of Haarlemmermeer and their inhabitants. The proposal was well received. more
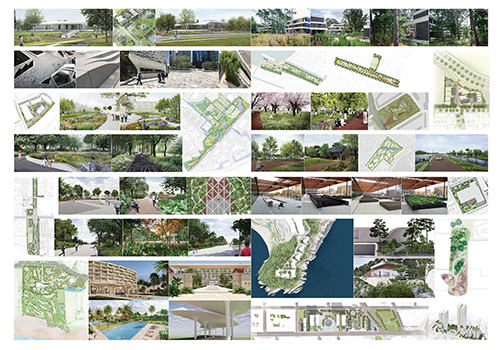
2020
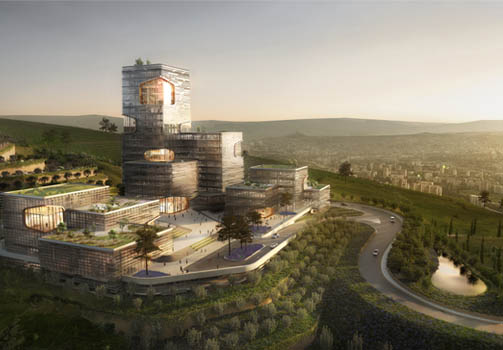
Public space definitive design TBC, Tbilisi, Georgia, presented!
TBC Headquarters is located on top of a hill with stunning views on the city of Tbilisi. The location of the new headquarters acts as a key driver within the design. Within the natural setting of the Lisi Lake resort, the TBC Forum merges work, culture and nature and becomes an integrated part of a green journey from the Georgian capital through the local landscape and vineyards. more

The Parklint is presented to the residents of Badhoevedorp
LOOSvanVLIET made a Sketch design for the Parklint, a park with a length of 3.2 kilometres, which runs through the centre of Badhoevedorp. more
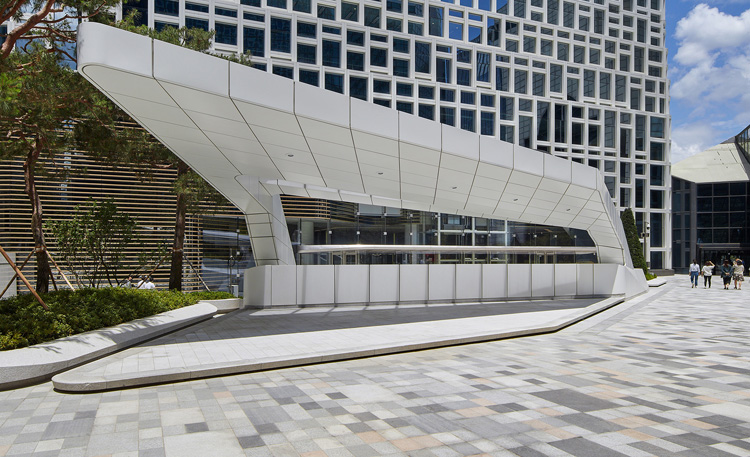
Hanwha Plaza in Seoul is nearing completion!
The design proposal for the outdoor space is representative, connecting to the immediate environment and invites people from all sides to enter the square. The routes are guided by raised planters with curves. more
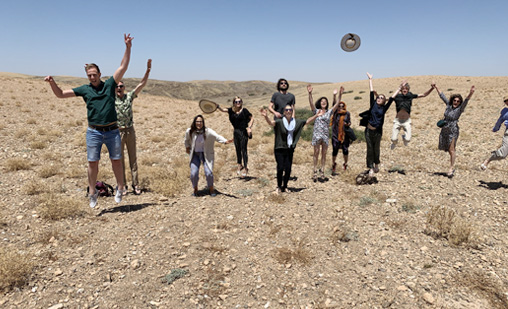
10 years LOOSvanVLIET
LOOSvanVLIET celebrates her 10-years anniversary by an excursion to Marrakech, Morocco more
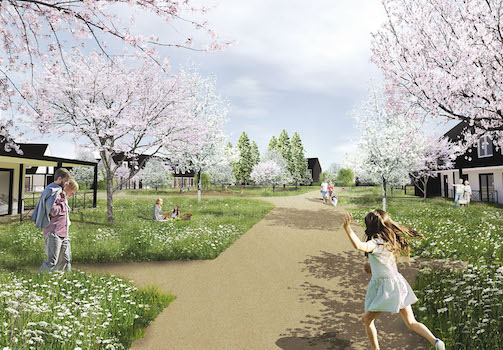
Hof van Holland in Nijmegen presented
Hof van Holland is part of the Waalsprong, a new build district in Nijmegen, located on the north side of the Waal. LOOSvanVLIET previously made an urban development plan for Hof van Holland. The landscape design is now presented. more
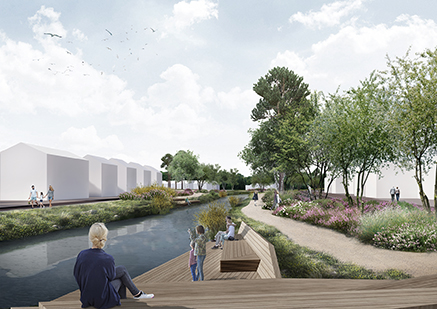
Wooden squares, De Koog, Island of Texel
De Koog is a village at the island of Texel. The local government would like to intensify the dune character of this village. Therefore, the landscape which is surrounding the city center will be rearranged. LOOSvanVLIET designs three places for visitors to stay within this landscape. more
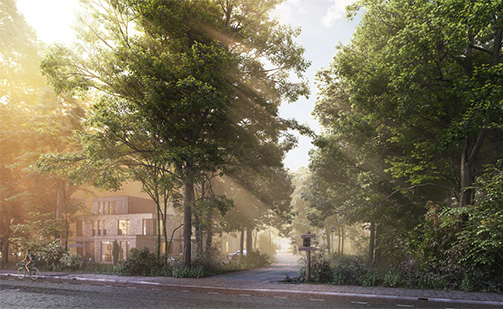
Dieren selects our design proposal of Imbospark
The winning design situates 39 dwellings in an existing forest area and enhances the core qualities of forest and meadows. Part of the area will be preserved because of its valuable trees and ecological parts. Other parts will be transformed. This creates a pleasant balance between open and enclosed areas. Also a richer vegetation will grow and this approach will increase the recreational potential. more
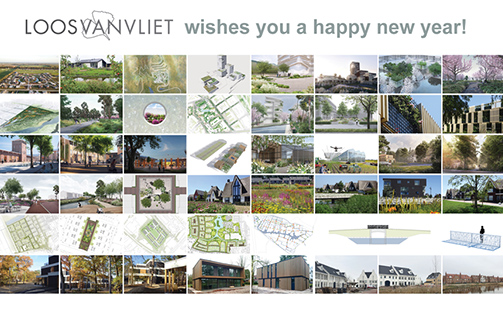
2019
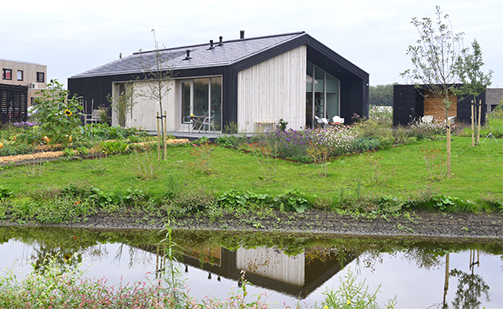
Parkhouse in the Estate Oosterwold
The Parkhouse in the Estate Oosterwold is situated on a plot of 1913 square meters and is located directly next to one of the three ponds in the innovative urban farming park that is Estate Oosterwold. The Parkhouse has got a long rectangular floorplan and a north-south orientation. Because of this north-south orientation, the house is situated in line with the pond. more
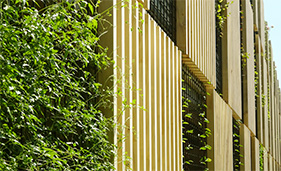
Parking garage Wageningen campus
LOOSvanVLIET has made the design of the facade of a new parking garage at the university campus in Wageningen. more
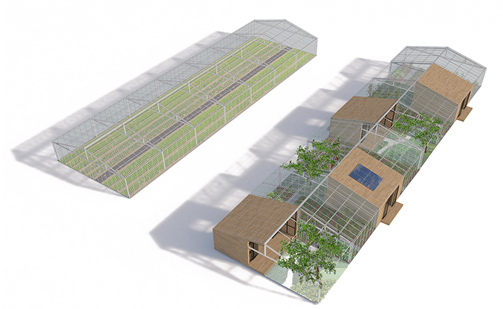
LOOSvanVLIET hosts workshop Circulair Landscape
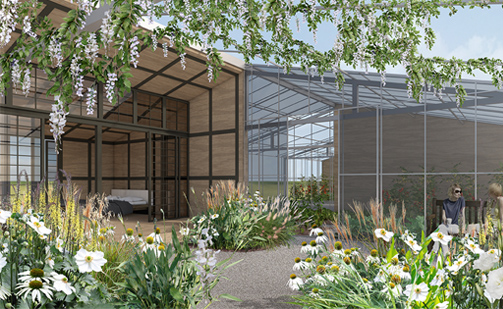
Rijsenhout: shop window for innovation and recreation
LOOSvanVLIET has developed four fictitious locations to allow Rijsenhout to flourish as a residential area. more
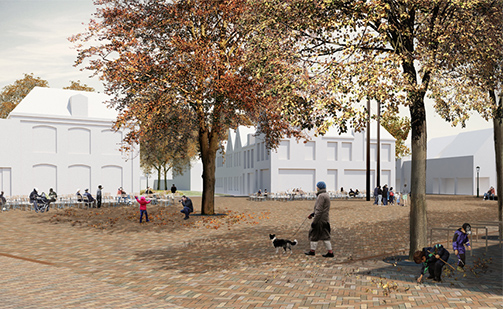
Design public space city center of Den Burg, Texel
The current public space in the center of Den Burg is dated. One of the design goals was to design a timeless design and create a clear separation between the Groeneplaats and the Vismarkt. more
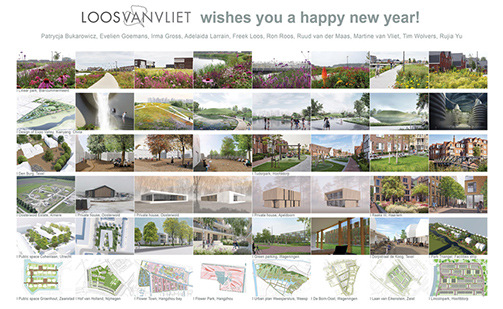
2018
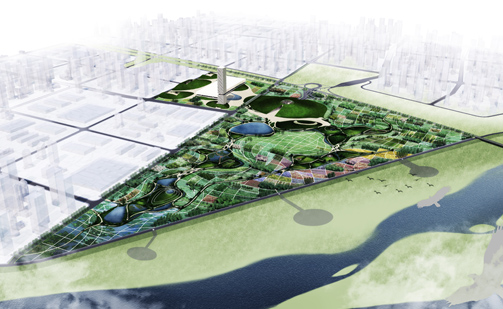
Design of Expo Valley presented in Xianyang
Xianyang is blessed with a rich history of which witnesses are the many grave hills from among others the Qin Dynasty. Inspired by the theme of grave hills, LvV designed a utility park with an organic structure of hills. more
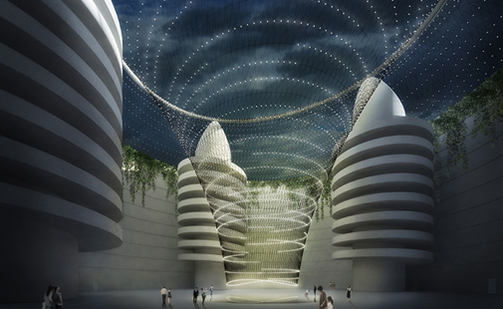
Design of the Parking Hill in Xianyang Expo Valley
LvV designed a parking hill with 12.000 parking places facilitating Expo Valley in Xianyang. The Parking Hill consists of a cylindrical core from where vehicles can find their way to the surrounding parking areas. more
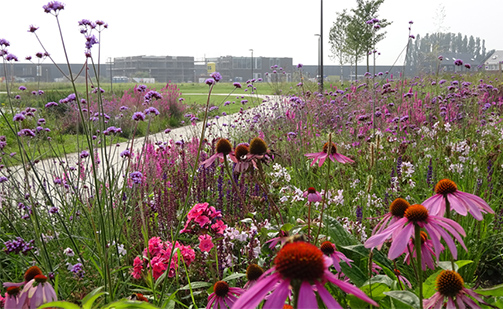
Linear park Blaricummermeent in bloom
The first part of the park has already been realized and the perennial borders are currently flourishing! more
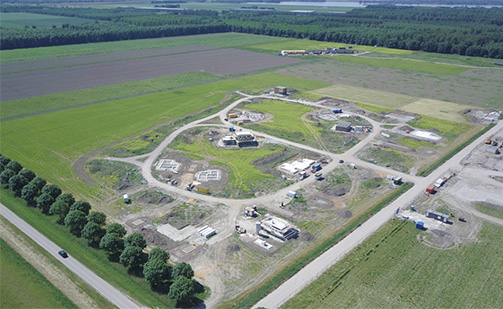
Oosterwold Estate is in development!
The estate is a residential area based on urban agriculture in which individuals realize their own dream home. more
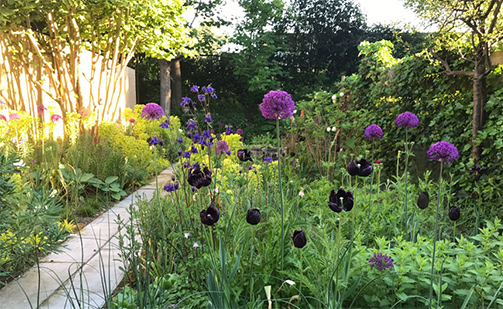
Private garden in bloom
The design of the garden is simple but powerful. It consists of one long path made from the old concrete fence parts. more
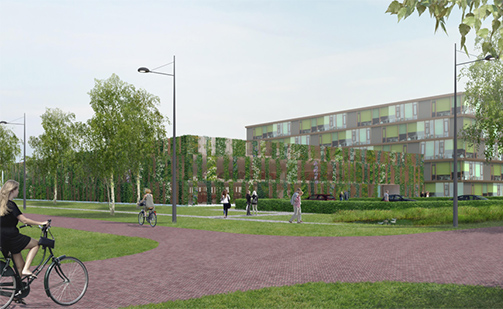
Design for green parking garage Wageningen University presented
LOOSvanVLIET made a design for the facade of a new parking garage at the university campus in Wageningen more
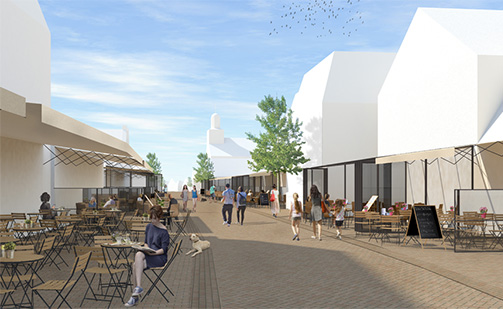
Terraces and advertisement policy Dorpstraat de Koog, Texel
LOOSvanVLIET works on the terracing and advertising policy for the Dorpstraat of the Koog, Texel more
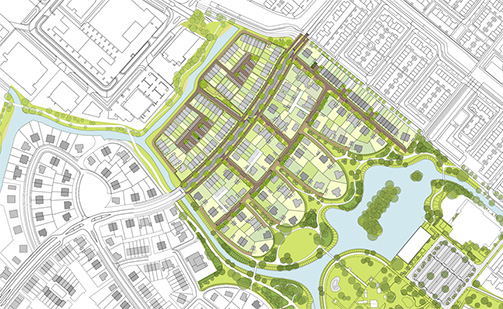
Preliminary design Quatrebras presented!
Future inhabitants of Quatrebras live rich in greenery. Various landscape elements like a new monumental lane, the park and the Brink ensure the presence of distinctive neighbourhoods. more
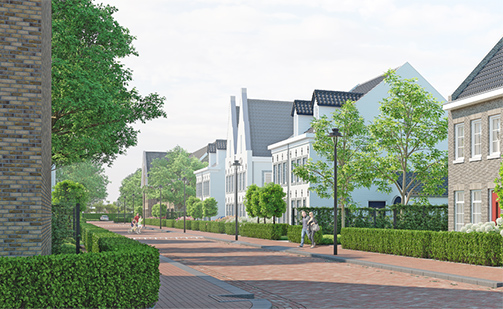
Zuiderhoeven in Hoofddorp on sale!
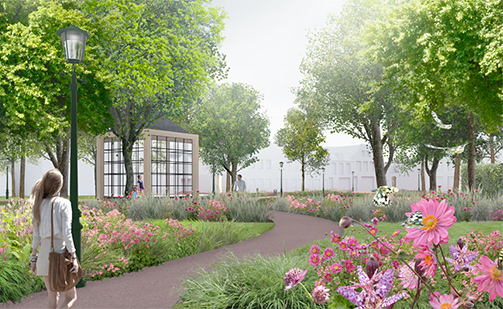
Preliminary design of the park De Wezentuin presented
The preliminary design of the the park De Wezentuin has been presented. This former garden of an orphanage house (Wezentuin) is a part of the redevelopment of the inner city of Den Burg. more
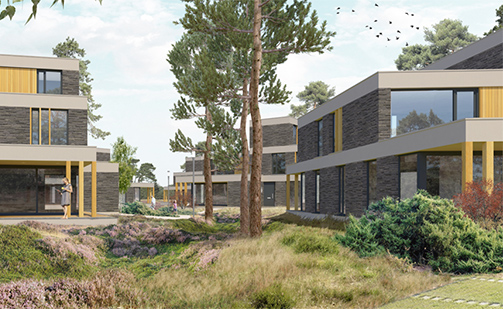
Fier in Kerckebosch on sale!
The plan for seven housing blocks has gone on sale. The plan is located in wedge 3 in Kerckebosch, at the end of a residential strip and beautifully situated between the moor and forest. more
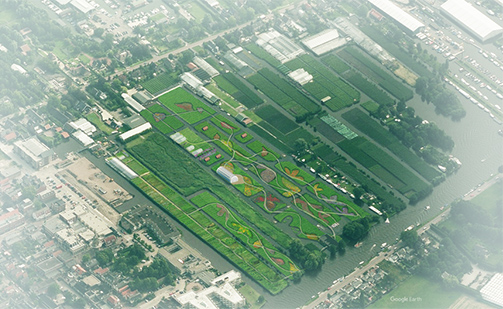
Aalsmeer Watertuinen
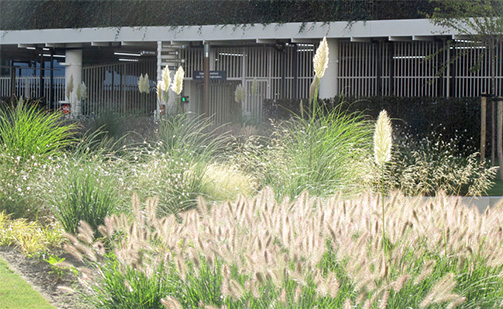
FIRST courtyard garden completed
Carefully designed concrete planters guide cars to the parking garage and guide pedestrians from the parking to the offices around the garden. more
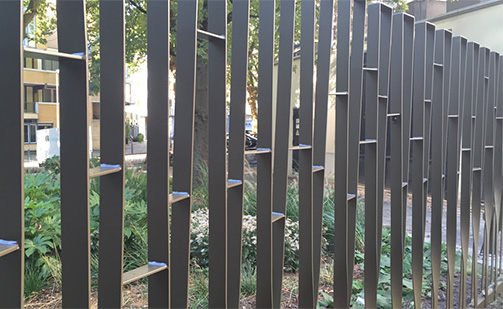
Fence First garden installed
A fence is used as the physical separation in order to regulate the accessibility. This is also the case in the design of the exterior of First. more
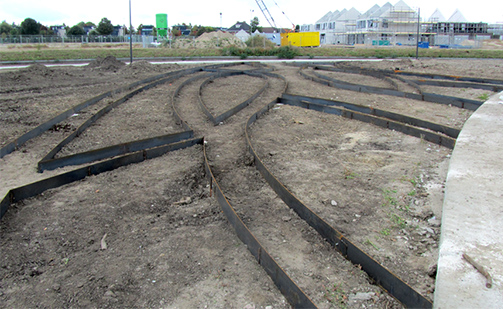
Lineair Park Blaricummermeent under construction
The Lineair Park Blaricummermeent is currently under construction. The 3 km long park meanders through the new residential area along the recently digged river ‘de Meenstroom’. more
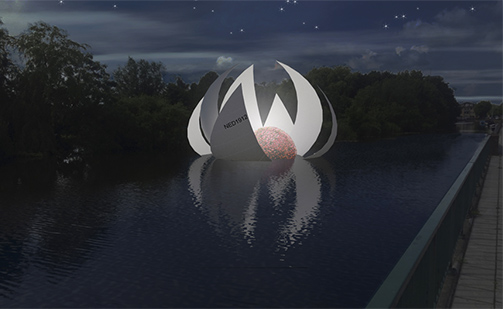
Vision on entrances Aalsmeer presented
On behalf of “Ondernemersvereninging Aalsmeer” the vision on the entrances of Aalsmeer was presented. The aim is to create recognizable entrances, which are differentiated by means of objects. The objects refer to water sports and flowers. more
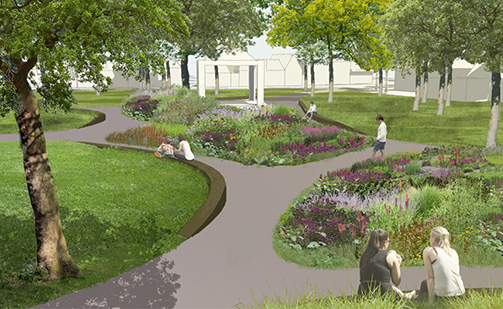
Design ’de Wezentuin' presented in Den Burg Texel
The preliminary design for the park was presented to the City Council of Texel. The park is situated on a prominent location in the center of Den Burg. more
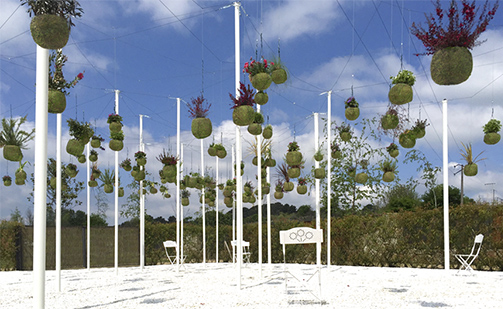
Opening Green Cloud Garden in Allariz International Gardens Festival
The Green Cloud Garden in Allariz is opened. This year theme of the festival is Future Gardens. more
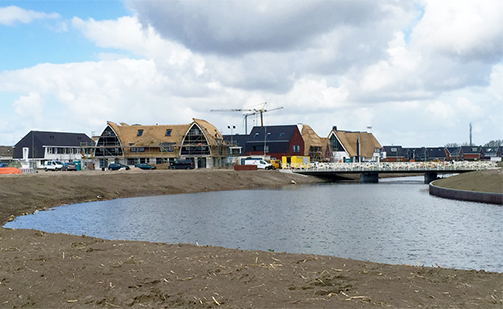
New river Meentstroom in Blaricum takes shape
New river Meentstroom in Blaricum takes shape. The new river Meentstroom in Blaricum has a length of approximately 3 km and forms the link between the Gooimeer and Bijvanck. more
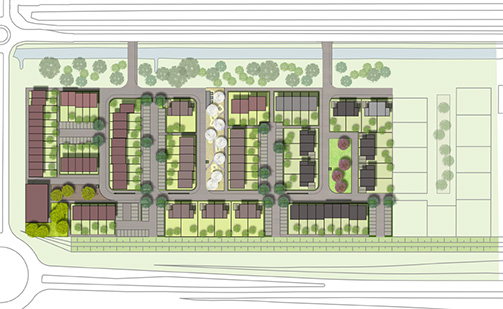
Winning entry Tender ‘TegenPleinen’ in Hoofddorp
From the Bennebroekerweg the plan shows a diverse picture of different farms. The farms are inspired by different types that occur elsewhere in the Netherlands. In the Haarlemmermeer polder farmers from all over Netherlands built farms that are typical of the region where they came from. more
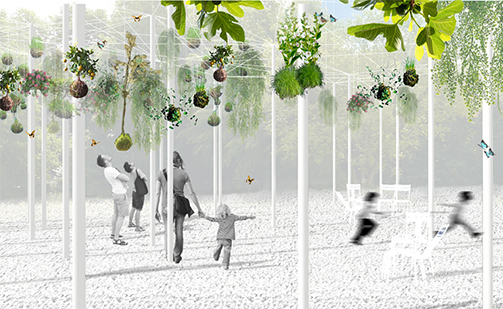
Green Cloud Garden selected for the 7th edition from the Allariz International Gardens Festival
With the pressure for space in most urban settings this project wants to explore future possibilities for green in urban spaces. more
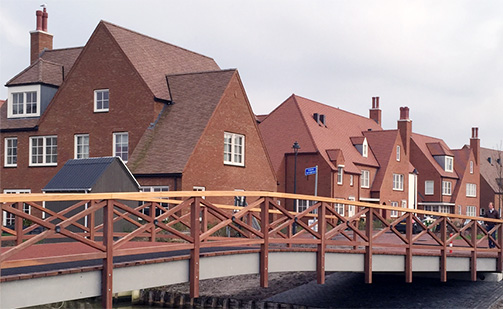
First bike bridge completed in Tudor Park!
Tudor Park, a neighborhood of 1250 homes creates an atmosphere inspired by the English Tudor style. The lot in common timbered Tudor architecture is transformed into balustrade of the bicycle bridge. more
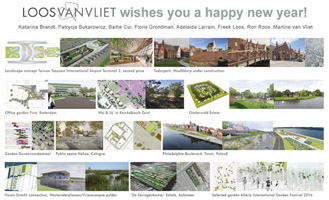
2016
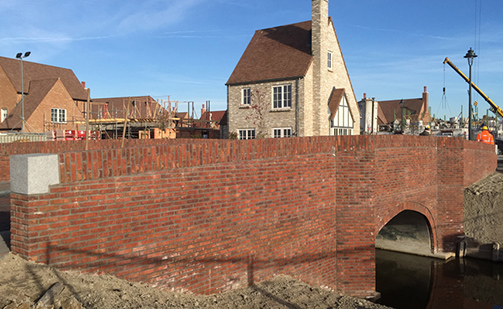
First Tudor bridge completed!
Tudor Park has five bridges for motorized traffic, seven bike bridges and one pedestrian bridge. In keeping with the architectural theme, the design of the bridge is inspired by the Tudor architecture. more
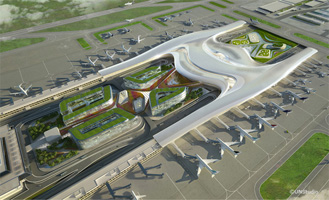
Second prize Taiwan Taoyuan International Airport Terminal 3
LOOSvanVLIET landscape architects took part in the UNStudio competition team for a new International Airport Terminal in Taipei. 23-11-2015 more
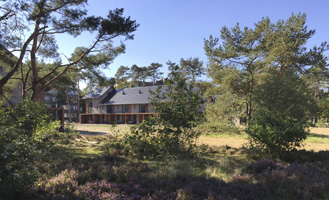
'Hei & Jij' completed in Kerckebosch Zeist!
Kerckebosch is an area in transition, located in the eastern part of Zeist. In "Hei&Jij" the experience of the moor is essential. Therefore, the characteristic of the existing environment is continued in an additional moorland between the houses. more
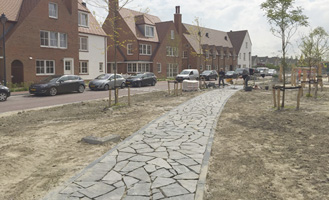
First neighborhood in Tudor Park nears completion
The first neighborhood in Tudor Park is nearing completion. Tudor Park situated in Hoofddorp, is a special residential area with circa 1250 dwellings all in a an English character and Tudor style architecture. more
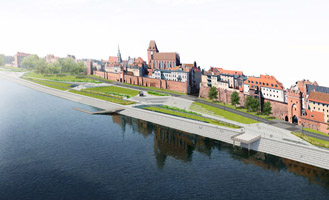
Philadelphia Boulevard, Toruń, Poland nominated for the second round
The design for the Philadelphia Boulevard is subservient to the historical stature of the city with its beautiful city wall with gates. more
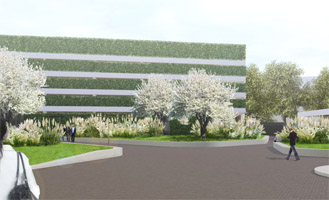
Design ‘Binnentuin First’ presented in Rotterdam
Right across the new Rotterdam Central Station, at the most prominent location of the Central District, FIRST Rotterdam marks the entrance to the city more
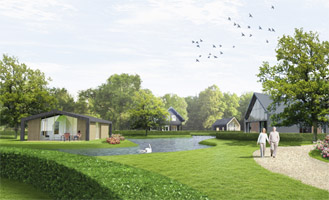
Buitenplaats Oosterwold
Country estate Oosterwold is situated near Almere and the Gooi Lake, in the polder between extensive fields, meadows and forests. Oosterwold is an initiative to make affordable, exclusive and sustainable living possible. more
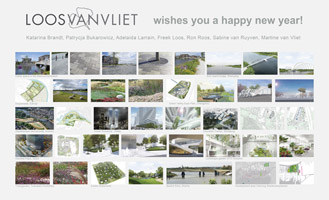
2015
LOOSvanVLIET wishes you a happy new year! more
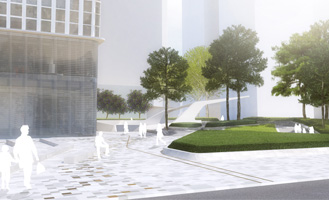
Design for the public space of Hanwha Headquarters in Seoul completed
The design for the Hanwha Plaza is completed. The design for the public space of The Head Quarter Building of Hanwha was part of a winning entry of UNStudio, LOOSvanVLIET and Arup. more
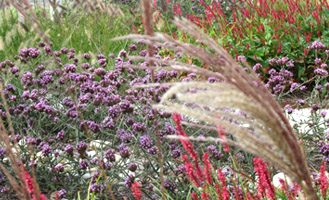
Planting of the Tudorgarden is blooming!
The planting in the garden around the first Tudorhouse consists of pink flowering plants in combination with grasses. more
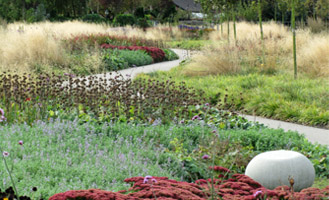
Swaying grasses in Dorpsweide in Katwijk
In the design for the park Dorpsweide, which was realized in 2013, is a special grasses garden combined with perennials. Among the grasses are circles of perennials. more
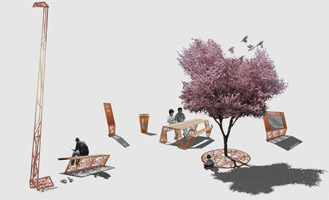
Furniture Bird Island presented
A family of furniture is designed for Bird Island in Shenyang. The furniture is proposed in corten steel, which in character complements the natural character of the island. more
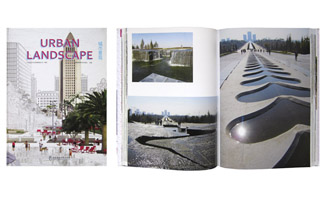
Publication Hun River Park and Main Axis Hunnan in ‘Urban Landscape’
The designs of NRLVV (Niek Roozen Loos van Vliet) for the outdoor space of the Hun River Park and Main Axis Hunnan in Shenyang have been published in the book ‘Urban landscape’ of the Hong Kong Architecture Science Press. more
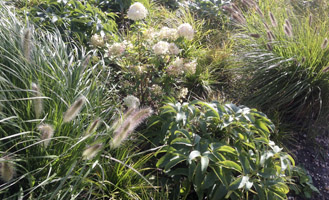
Planting in garden of project office the Blaricummermeent is blooming!
The planting in the garden around the project office in the Blaricummermeent consists of white flowering plants in combination with grasses. Plants are selected in a way that each season gives a different attraction and view. more
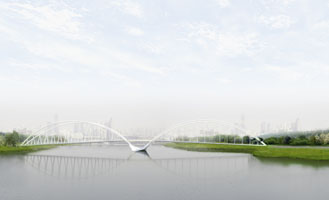
Bird Island bridge
The city of Shenyang will double in size towards the opposite side of the Hun River. Bird Island is situated in between these urban areas. The growth of the population is a motivation to improve the recreational island and make a second connection to the mainland through an iconic bridge. more
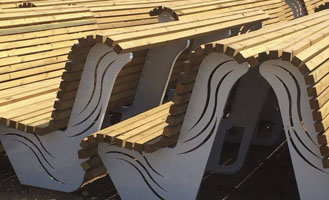
Benches Shenfu Riverpark ready for placing, Shenfu China
The benches designed, are ready to be placed in the Shenfu Riverpark of the new neighborhood Shenfu. The benches are part of a family of furniture especially designed for this park. more
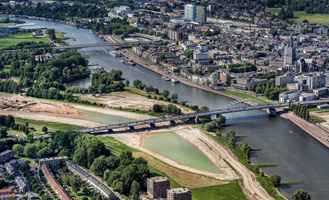
Green river Meinerswijk Arnhem under construction
Soil is being excavated in the river forelands of Meinerswijk (South of Arnhem) in order to facilitate more water flow towards the rivers Rhine and IJssel during floods. more
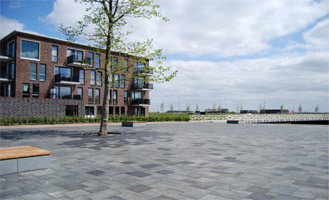
Cedar square and Sycamore square completed in Blaricummermeent
The first two squares of the new residential area the Blaricummermeent have been completed. Each neighborhood will have several squares in locations where collector roads come together. more
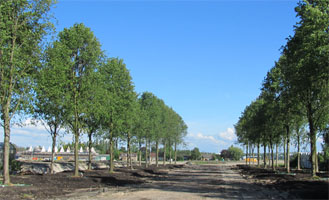
Beautiful tree rows create entrance of The Triangel, Waddinxveen
The first trees along the Park lane have been planted and now create the most important entrance to The Triangel in Waddinxveen. more
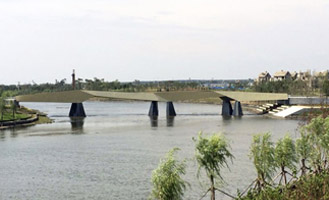
Baisha River footbridge completed, Shenfu
The design is inspired by a traditional zigzag bridge that appears in many traditional Chinese gardens. The bridge is 90 meters long. more
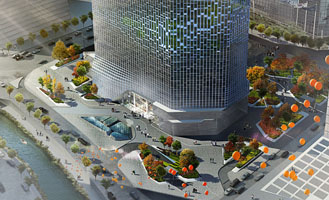
Winning entry for the remodelling of the Hanwha Headquarters and public space in Seoul
The design for the Hanwha Plaza accompanies the competitive assignment for the remodeling of the façade , interior, entrance lobby and public space of The Head Quarter Building of Hanwha, an entry of UNStudio, LOOSvanVLIET and Arup. more
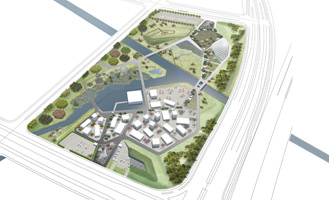
Green Valley Expo Park under construction, Changzhou
Green Valley Park is an expo for Sustainability. The integral park design demonstrates many aspects of sustainability at different scales such as use and cleaning of water, generation of wind and solar energy and air filtration through the use of green, all within a modern park setting. In collaboration with Niek Roozen bv. more
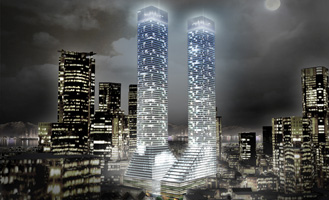
‘Urban Romance’ presented in Dalian
The three types of functional program are individually expressed in one integral architectural style. Two volumes with a small space in between are shifting towards each other. more
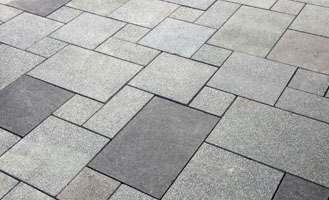
Cedar square and Sycamore square under construction, Blaricum
The public space in the Blaricummermeent exists of a high-quality design of streets, constructed in bricks, and squares in natural stone. Each neighborhood will have several squares in locations where collector roads come together. more
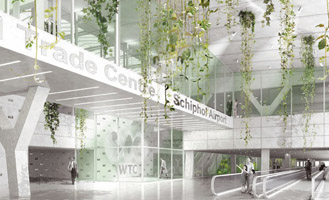
Landscape garden WTC Schiphol
The WTC Schiphol Airport is a vital link in a professional and international network. De design aims to confirm and strengthen this position. more
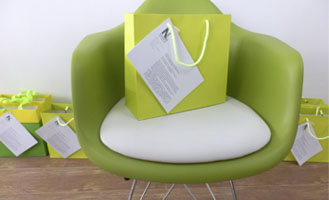
New Chinese office NRLVV in Shenyang
We are delighted to introduce NRLVV Shenyang China to you. more
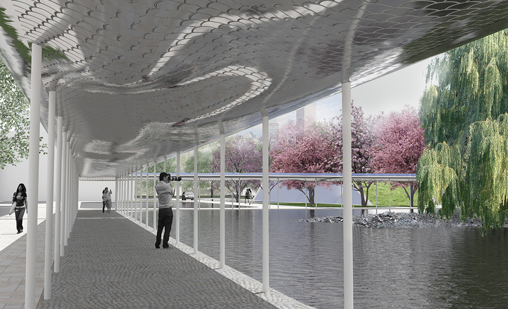
Construction of Green Building has started, Changzhou
The construction has started and is expected be completed in 2014. more
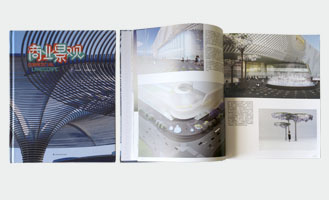
Publication Hanjie Wanda Square and Yongjia World Trade Centre, Hongkong
Two designs of Atelier LOOSvanVLIET have been published in the book ‘Commercial landscapes’ of the Hong Kong Architecture Science Press. more
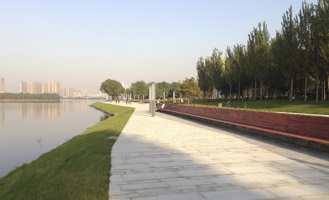
Hun River Park is open to public, Shenyang
The arrival of Asian Olympic Games to Shenyang is a reason for the city to redevelop both banks of the Hun River. more
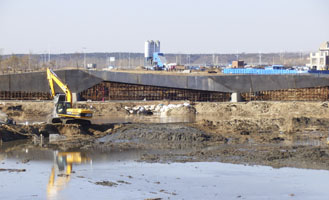
Baisha River footbridge under construction, Shenyang
The river banks will be connected with each other by a newly constructed bridge. The bridge for the pedestrians will be 90 meters long. more
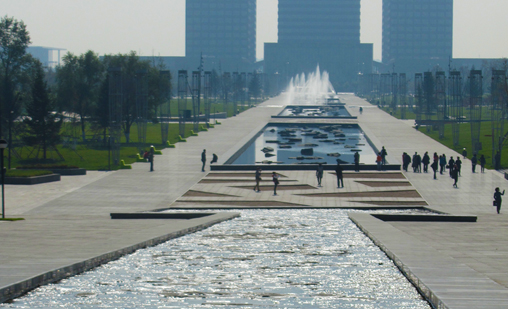
Central Park Hunnan Axis open for public, Shenyang
The Central Park with a length of 4 km is open for public now. more
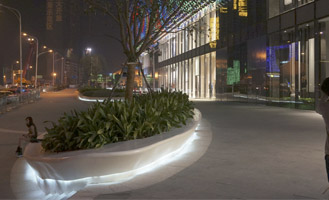
Opening Hanjie Wanda plein, Wuhan
The Hanjie Wanda square was recently opened! Atelier LOOSvanVLIET made the design for the public space around the Wanda shopping mall designed by UNStudio. more
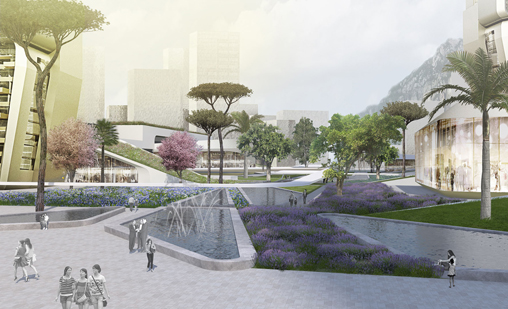
Winning entry in the competition for the Yongjia World Trade Centre in Wenzhou
UNStudio’s design - with Arup as structural and sustainable consultant and with LOOSvanVLIET as landscape architect - has been selected as the winning entry in the competition for the Yongjia World Trade Centre in Wenzhou. more
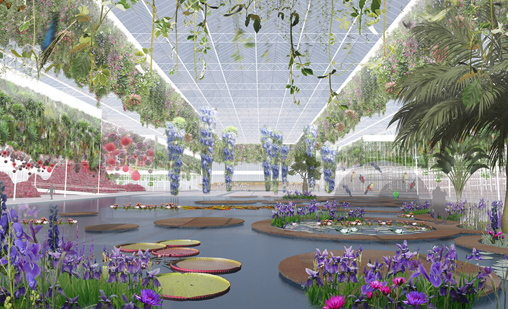
COFCO Demonstration Center Beijing presented
The new Demonstration Centre will be located at the entrance of the Eco Valley area in Beijing. The center wants to show the newest technologies for sustainable growth of vegetables, fruits and flowers. more
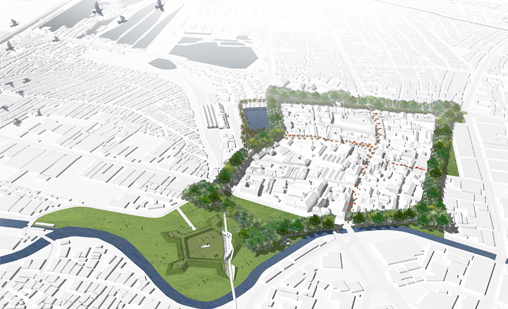
Redevelopment ‘Kota Lama’ Semarang presented
In the harbour our city Semarang on Java lies an old VOC fortress, the ‘Kota Lama’. By decline of the soil, this part of the city has long time been too wet for development. Now Indonesia is preparing reclamation arise unique opportunities for revitalizing this cultural heritage. more
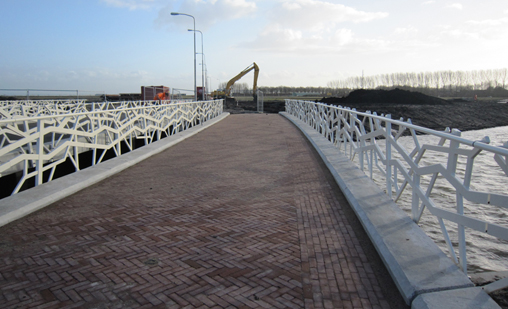
First three bridges in the Blaricummermeent have been realized
The first three bridges in the Blaricummermeent have been realized. Together, the bridges of the Blaricummermeent create a family and are seen as a continuation of the hedge along the roads of the master plan. more
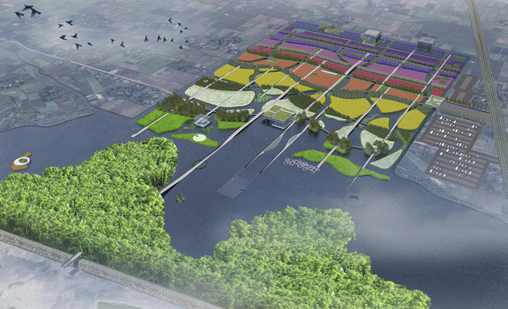
Aqua Flower Expo Chengdu
The ‘Aqua Flower Expo Chengdu’ was presented in the fastest growing city of China. The Aqua Flower Expo Chengdu borders on a lake created by soil extraction alongside the river Mijiang. more
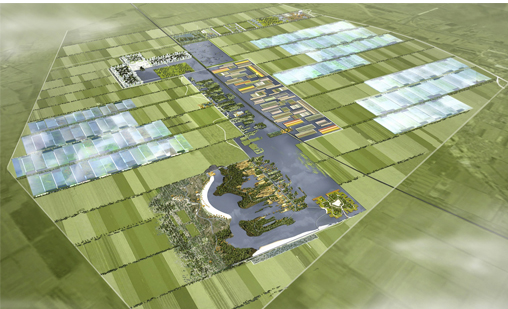
‘Dutch Valley’ Jinghai
This month, the design for ‘Dutch Valley’ was presented in China to the board of Jinghai. more
