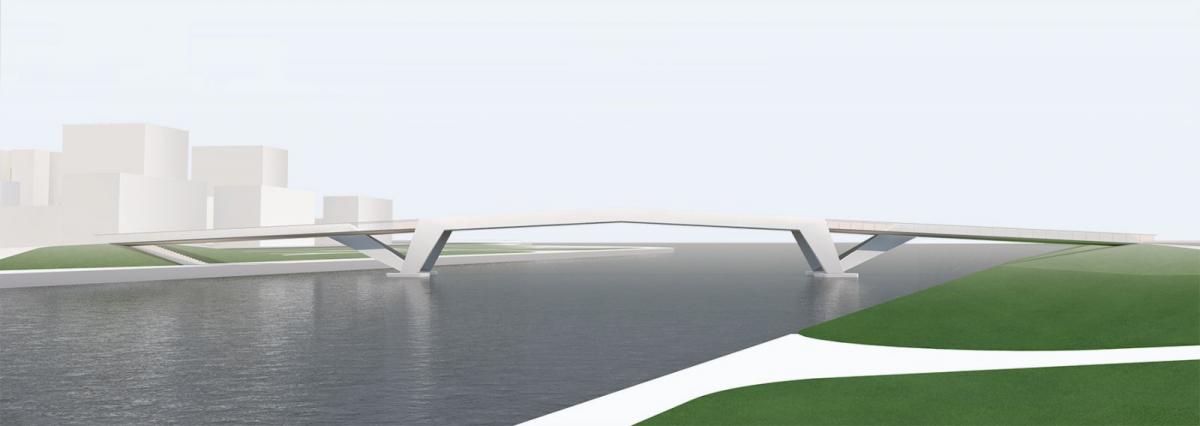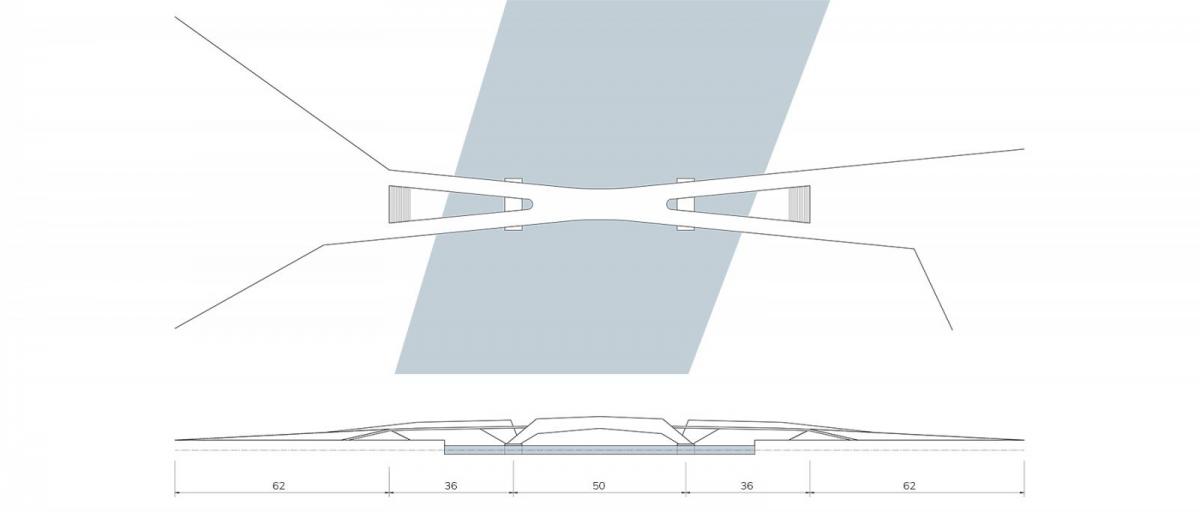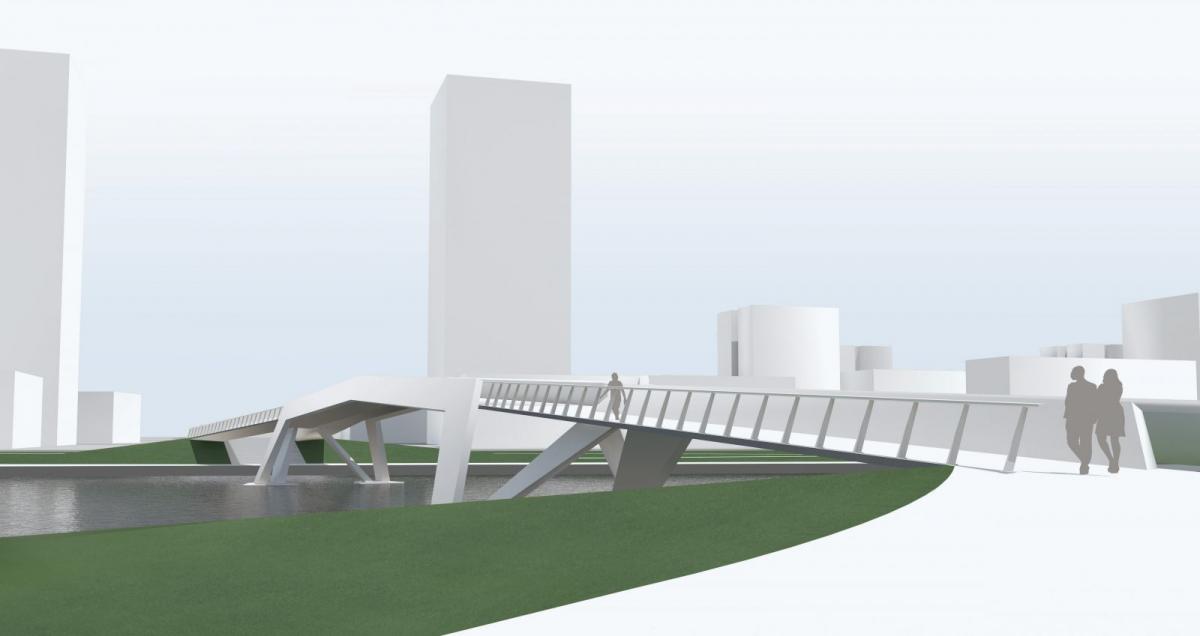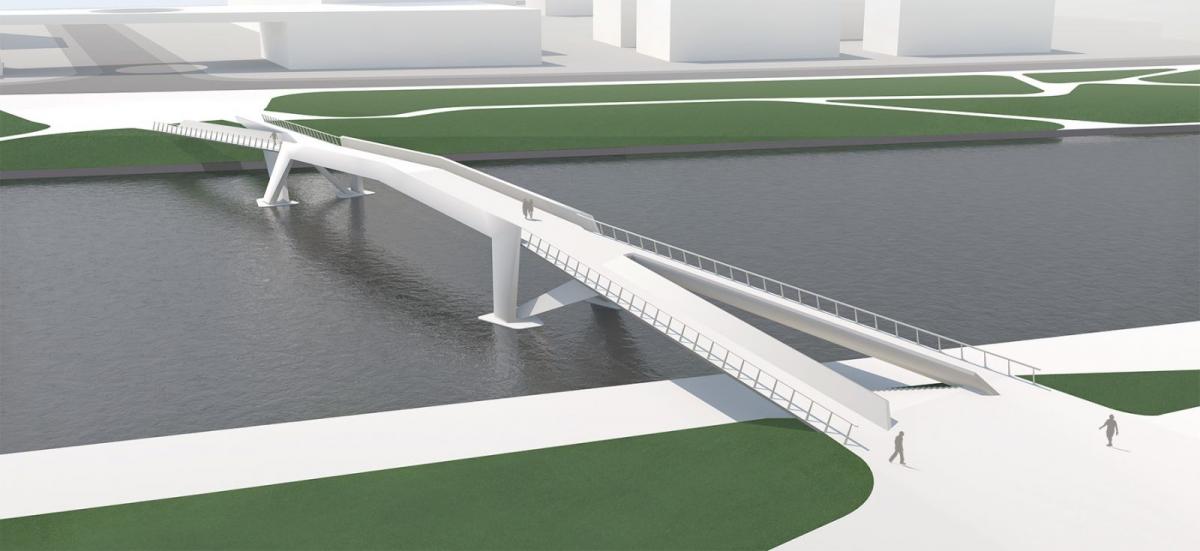
Wusong Bridge

The Wusong Bridge is a pedestrian bridge crossing the Wusong River. The bridge is a link in a continuous route and connects the parks on the two river banks. The bridge landings and the park sides are formed in a way that they bind with the continuous connection as well as with the path system. Landings and river banks form one continuous level. The bridge lies between landings on two supporting points. The middle part of the bridge with a free span of 50 meters consists of two constructive balustrades with a stiff deck in between. The bridge deck splits itself at the landing spot. The intermediate part folds into the lower quay level. The constructive balustrade of the middle part on both sides of the bridge deck carries the forces to the pillars in the river. From here on it folds up again and forms the supporting structure of the landing. The constructive balustrade is however on the inside of the bridge deck. This twist where outside becomes inside and above becomes under makes the park landscape and the bridge as a whole and marks the place. The bridge is designed in steel.





| location | Suzhou, China |
| design | 2011 |
| client | Niek Roozen bv, Stad Suzhou |
| in collaboration with | Niek Roozen bv, NITA Nanjing |