
Tag West
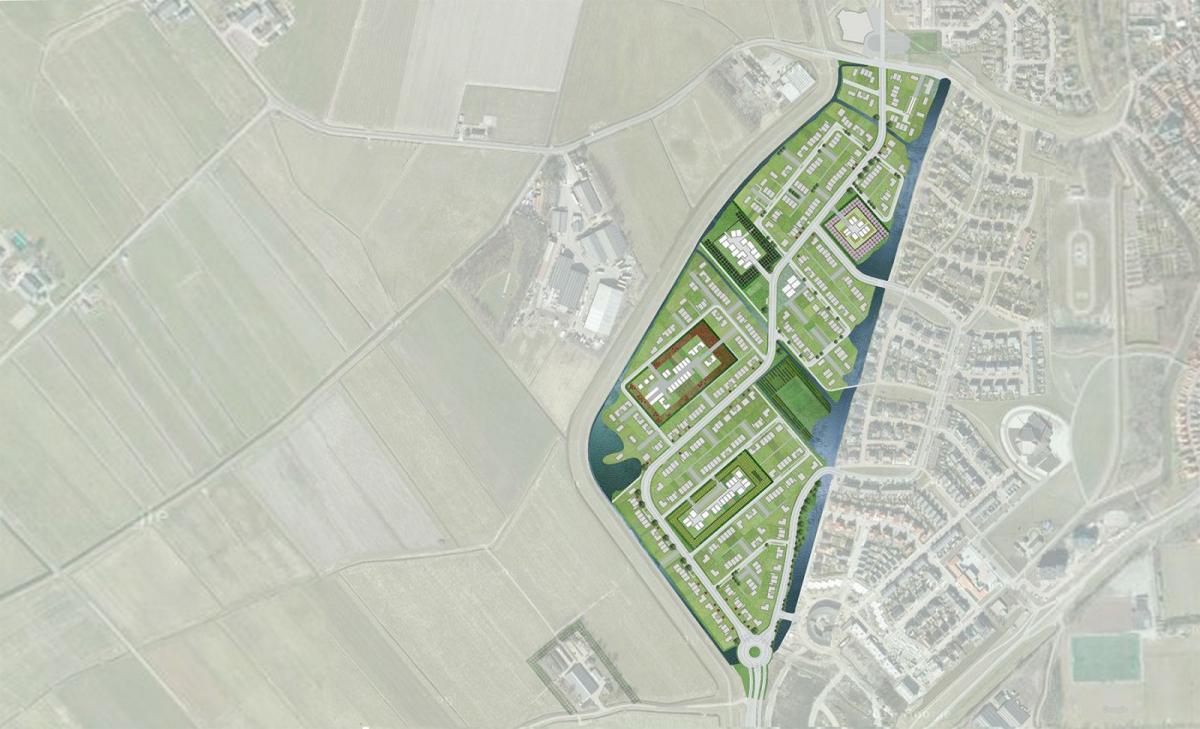
Tag West (23ha) with its 470 houses will become the second phase of the expansion of the western edge of Genemuiden. In the past Genemuiden was a small town on the Zuiderzee at the IJssel estuary. The western polders are still considered to be an area outside the dike. Indeed Tag is situated behind the dike between polders and the city. It forms the transition between the urban and the rural. Therefore a rural village-like atmosphere was chosen. In the design of Tag West three local characteristics were used: the Zuiderzee, the rational landscape of polders with trees bordering the farms and the old floodgates along the dikes. The main structure consists of the dike with a water basin (old floodgate) in its meander, an orthogonal parceling with a number of tree-rooms on artificial dwelling hills, a freely swaying access road and water structure along the borders of the planning area. This structure offers an excellent base for a sustainable neighborhood. The main access road and the connection with the adjoining neighborhoods is situated in such a way that traffic in the neighborhood is limited till a minimum and a sustainable safe traffic system is made possible with a planned speed of 30 km/hour. The chosen water structure makes visible drainage and purification possible and adds extra quality to the transition area with Tag East. The tree-rooms are the highlights of the plan. There is a Dike-room, a Hill-room, a Reed-room, an Alder-room and a Park-room. The rooms are essential for the spatial differentiation and the water management. They offer excellent opportunities for the accommodation of special target groups and collective private commissioning. The chosen structure offers well recognized neighborhoods in a sustainable living environment. The rural atmosphere is elaborated on in an architectural quality plan.

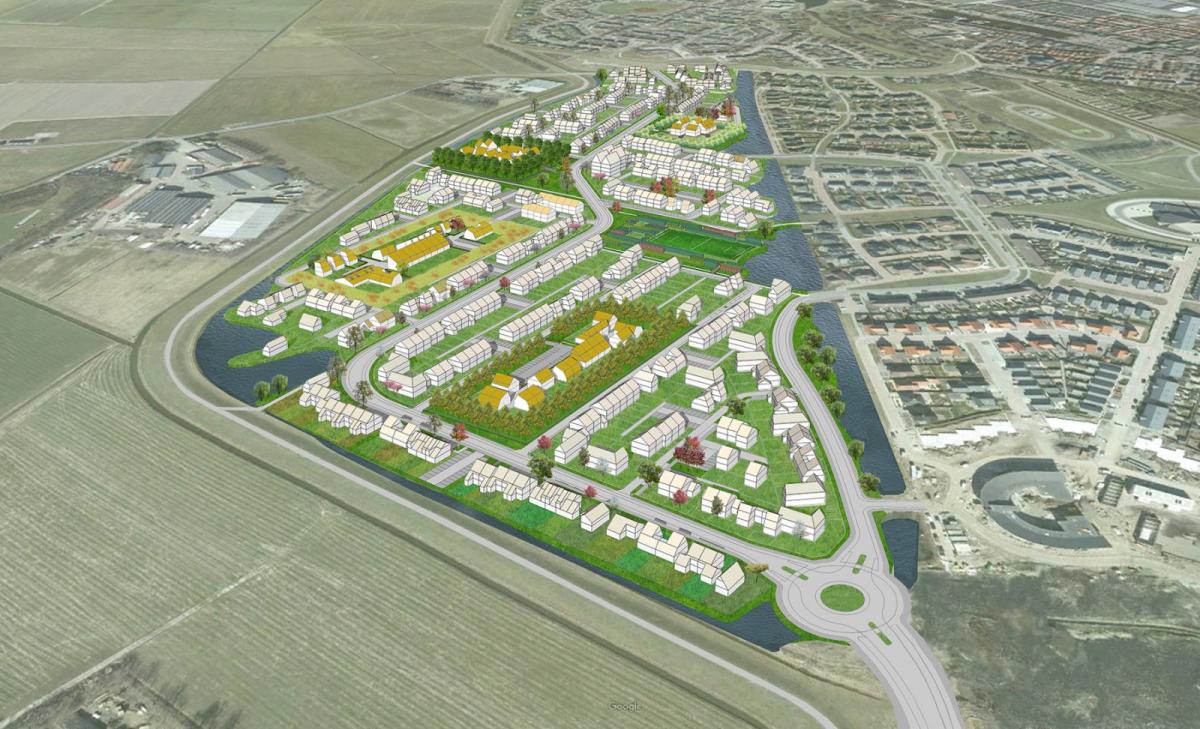
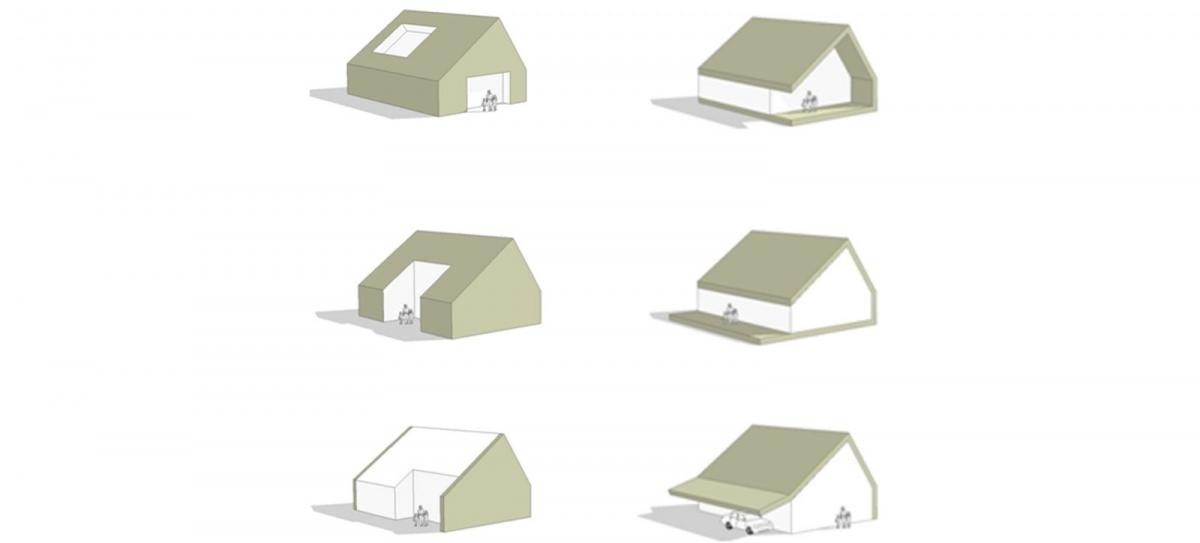
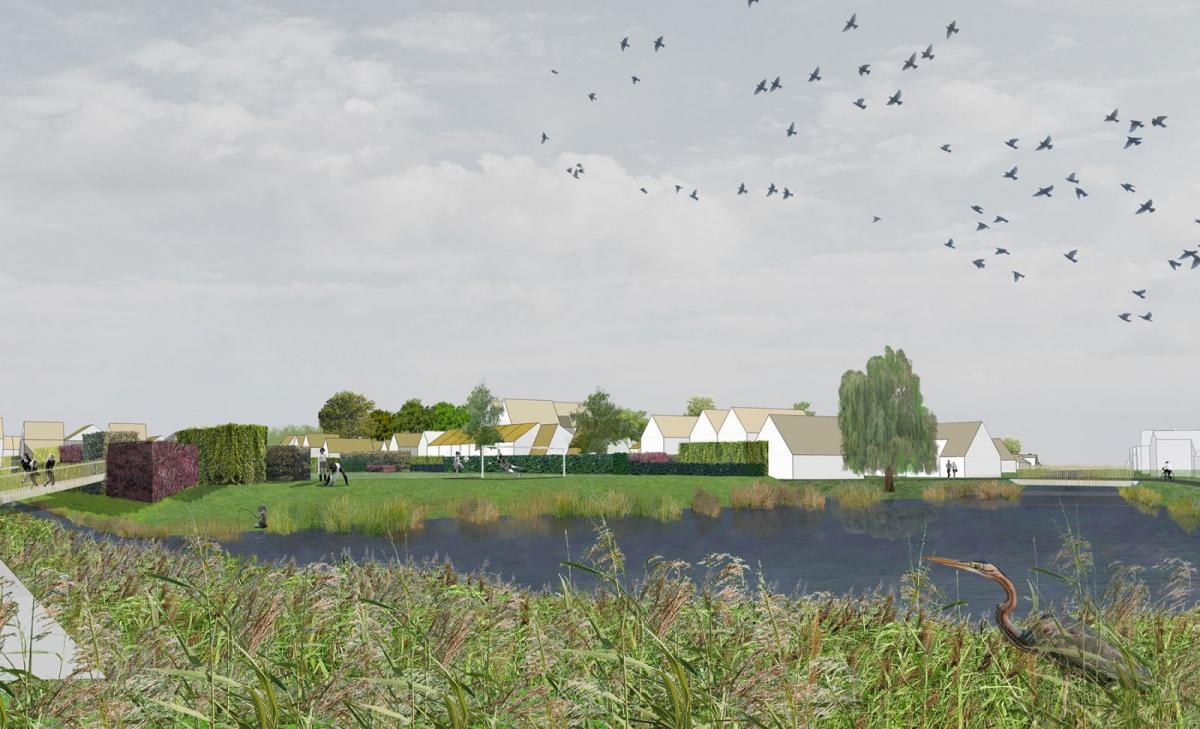

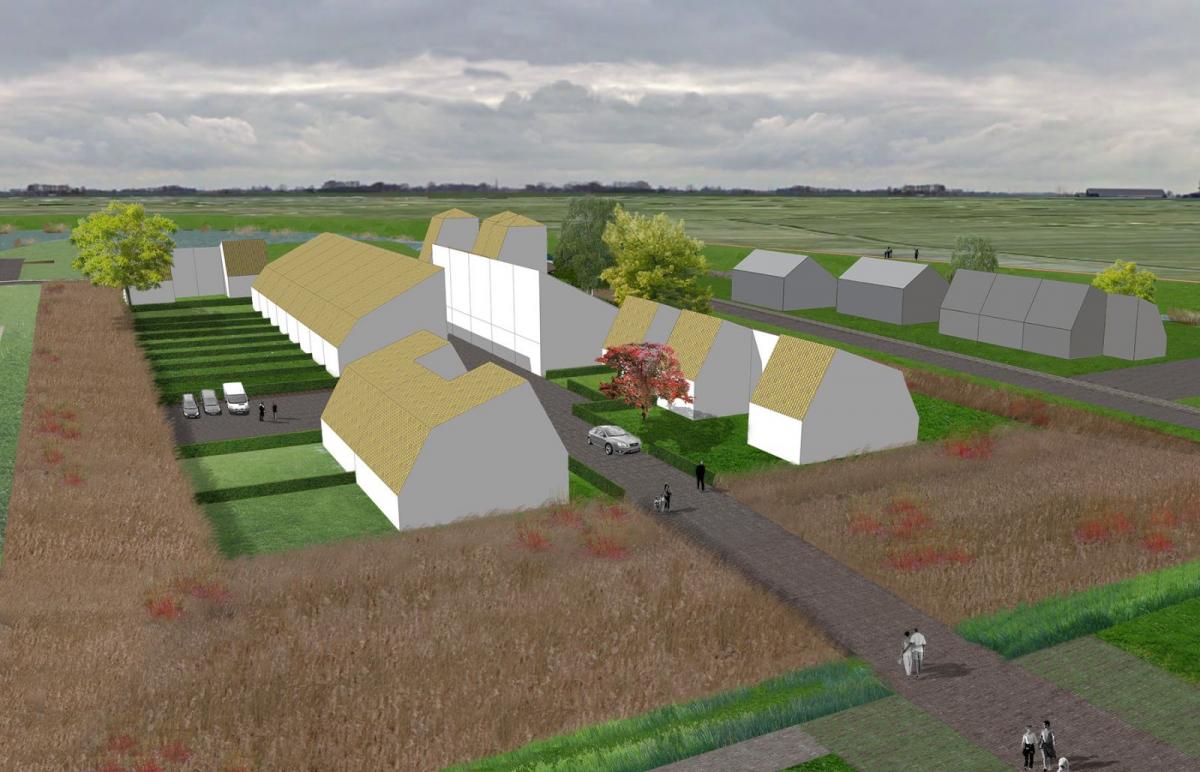
| location | Genemuiden |
| year of design | 2011 |
| client | Ontwikkelingscombinatie Genemuiden |