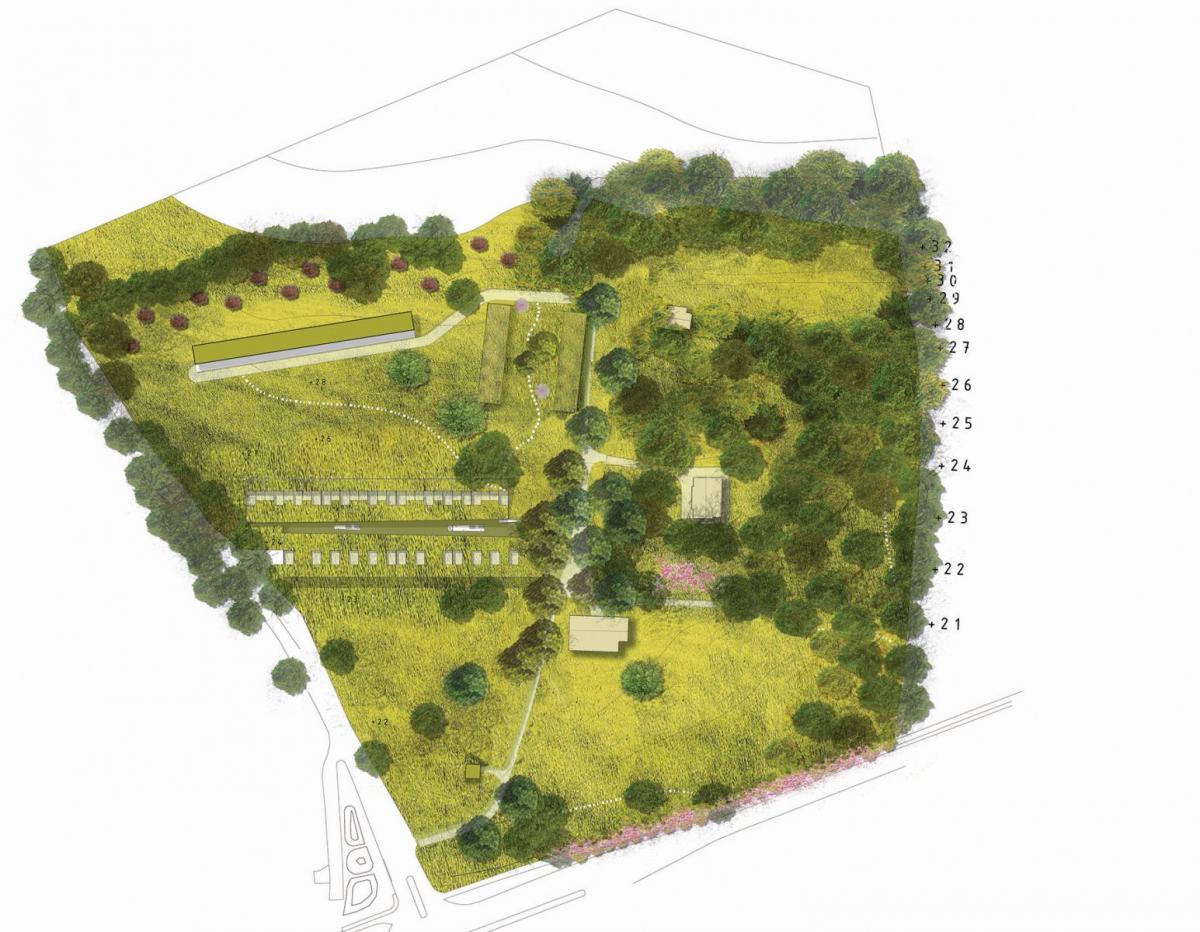
Supervisie Rhederhof

The Rhederhof is a wonderful place outside the town of Rheden which lies on a slope of the Veluwe. It is an old estate with ecological and heritage values. The landscape has been guiding the development of a new building proposal for the estate with 57 homes. New construction is used to give new live to the estate. The architecture of the buildings is therefore primarily dictated by the position in the landscape and atmosphere of the estate. The spatial concept is based on an existing division of the landscape. The west is an open area, east a forest. The architecture of the new building reinforces this spatial principle. The old vegetable garden gets a new meaning as residential court. Along the forest in the northwest a building strip accentuates the transition from meadow to forest. Patio Homes are built in the ground, so that the surface retains its open character. Near the main road a small building reveals the presence of an estate. design: Bureau B+B architecture: Dost + van Veen architecten en Vera Yanovshtchinsky architecten