
City Logistics Innovation Campus
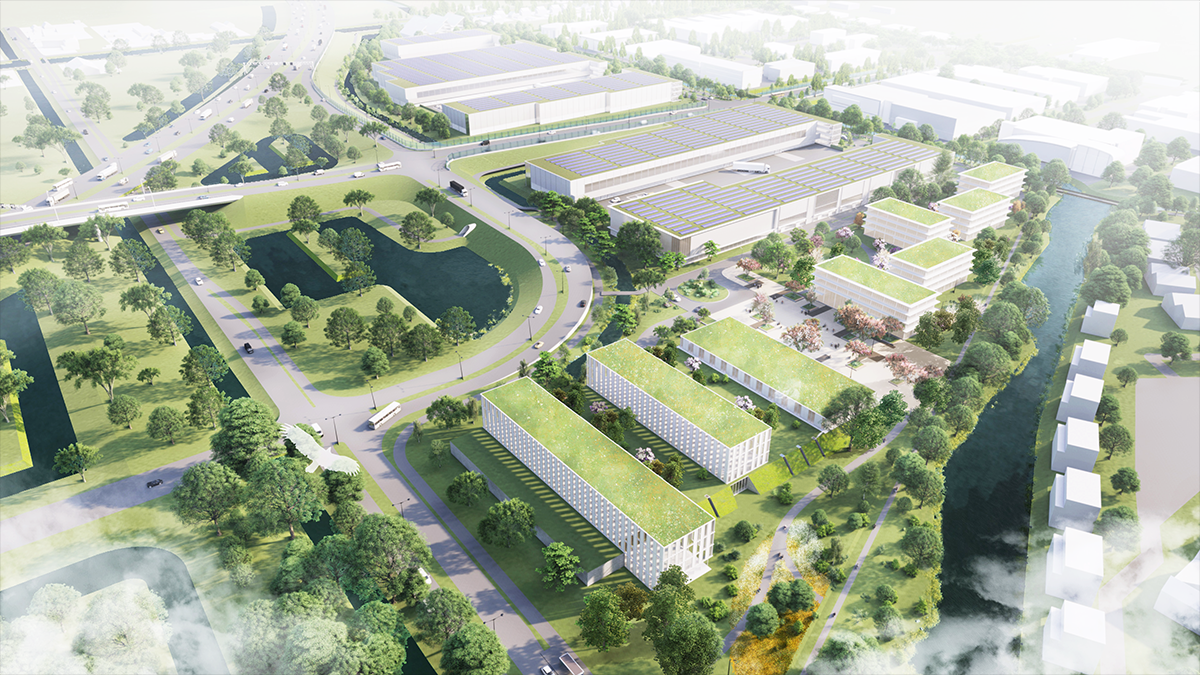
CLIC is situated at an exceptionally suitable site for a city logistics campus: right at the heart of the logistic West Axis in the Amsterdam Metropolitan Area (MRA). It boasts direct accessibility from the A9 highway and is centrally located between Schiphol and Amsterdam, with convenient proximity to Amsterdam Center, Amstelveen, Hoofddorp, and Haarlem.
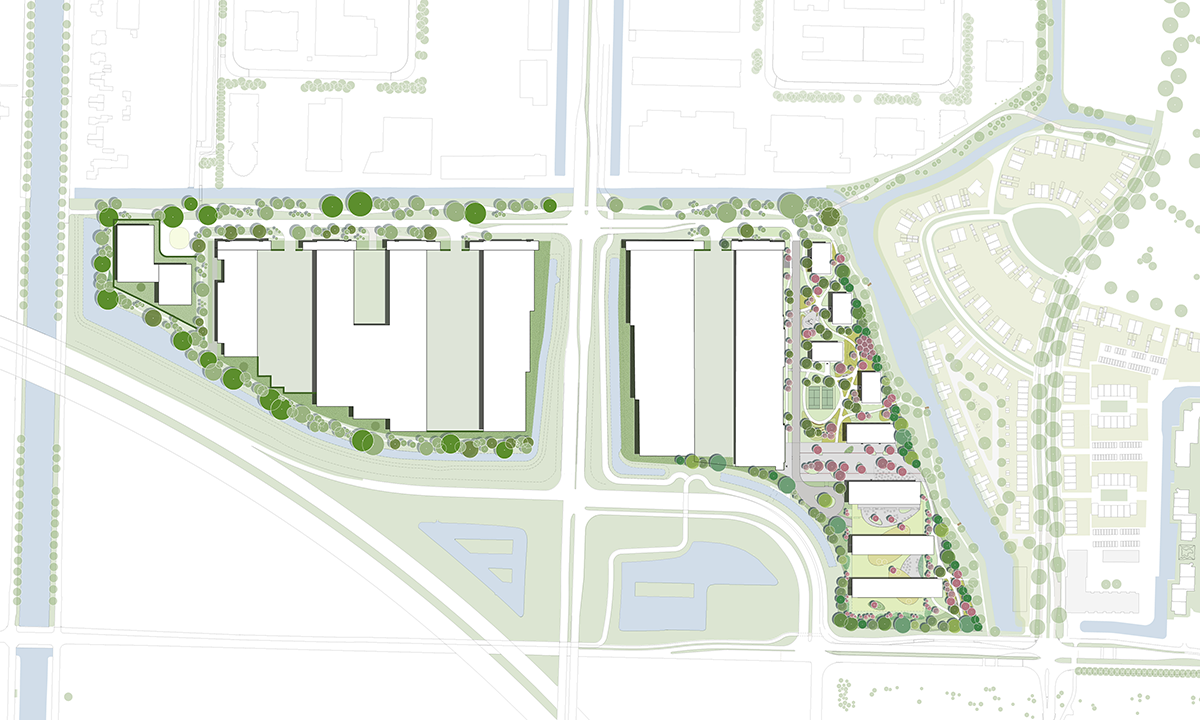
CLIC is being developed as a cutting-edge campus with a core focus on creating an ecosystem that fosters collaboration among talents from various organizations, including businesses, government bodies, and knowledge institutions. This collaborative environment aims to drive projects that generate innovative solutions to enhance the future of urban logistics.
The demand for transportation is on a significant rise, largely driven by the digitization of purchasing. Consequently, the transportation of goods from factories and large distribution centers in the hinterland to city consumers has intensified. Simultaneously, there is a pressing need to improve the quality of life in and around the city, which entails reducing emissions, minimizing traffic movements, and mitigating noise pollution. To address these challenges, the establishment of small logistics hubs at the city's periphery has become instrumental. These hubs act as transfer points for goods, efficiently shifting them from trucks to smaller, often electric, vehicles, and even cargo bikes, facilitating the last-mile delivery to consumers.
CLIC's commitment to achieving high-grade sustainability is underscored by its provision of a self-sustaining and intelligent energy network for the area. This energy network is designed to maximize the use of available rooftop spaces for solar energy generation.
Furthermore, the ecosystem of CLIC extends beyond collaborative parties involved in projects. It also encompasses shared services such as park management, energy supply, catering, and a wide range of facilities, including meeting rooms, conference facilities, accommodations, green spaces, and logistics hubs. These resources further enhance the campus's appeal and practicality, making it an ideal destination for living labs, offices, and diverse innovative initiatives.
On the northern side, the building size is aligned with the scale of the adjacent buildings in the business park, creating a cohesive architectural harmony. Towards the east, the park-like campus area boasts small-scale office volumes nestled amidst greenery, providing a natural transition to the neighboring residential area of Quatrebras.
The planning area is bordered by diverse landscape zones, each exhibiting its unique character. To the north, where the main entrance is situated, lies the “Lint,” a green route catering to slow traffic that spans across Badhoevedorp. To the west lies the Hoofdvaart. On the southern side, the ecological corridor named “De Groene AS,” and to the east, the “Groene Singel,” acts as a buffer zone separating the business park from the Quatrebras residential area.
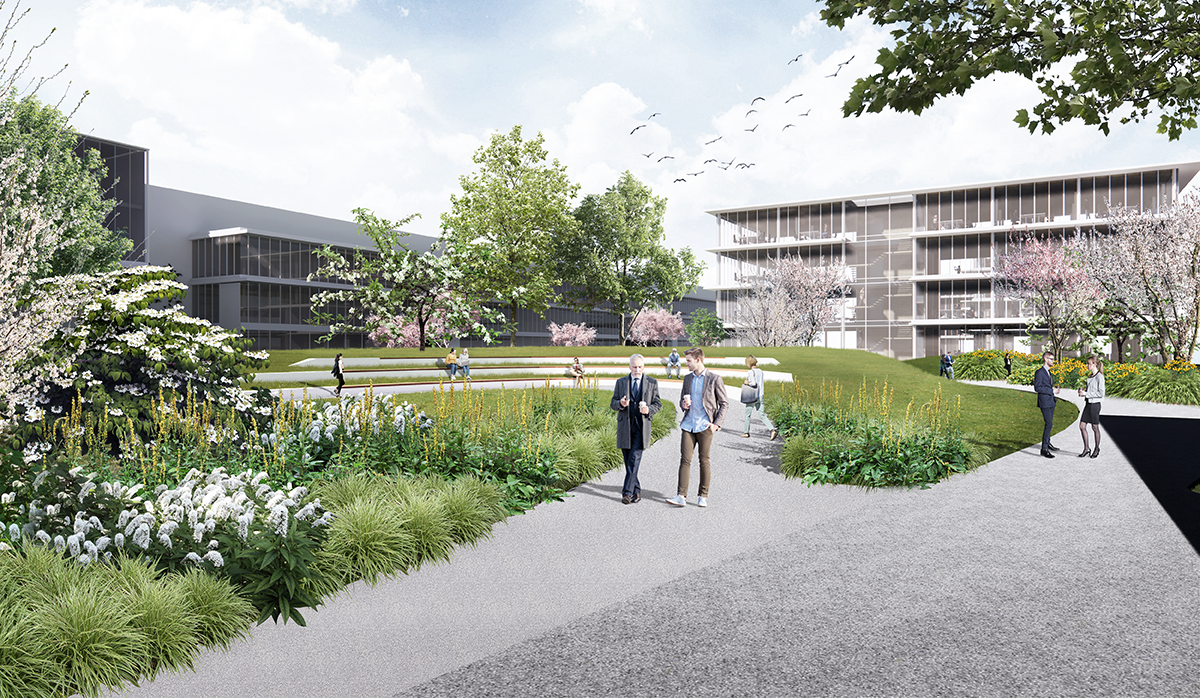
The Green Campus is well anchored in the surrounding, forming the foundation for a pleasant and sustainable working and living environment. It is driven by ambitious goals for comprehensive sustainability.
The plan adopts a robust orthogonal structure, inspired by the historical polder layout of the area. A primary axis efficiently guides car and freight traffic into the campus, allowing the surrounding region to be freed from intensive road traffic and creating ample space for (recreational) slow traffic.
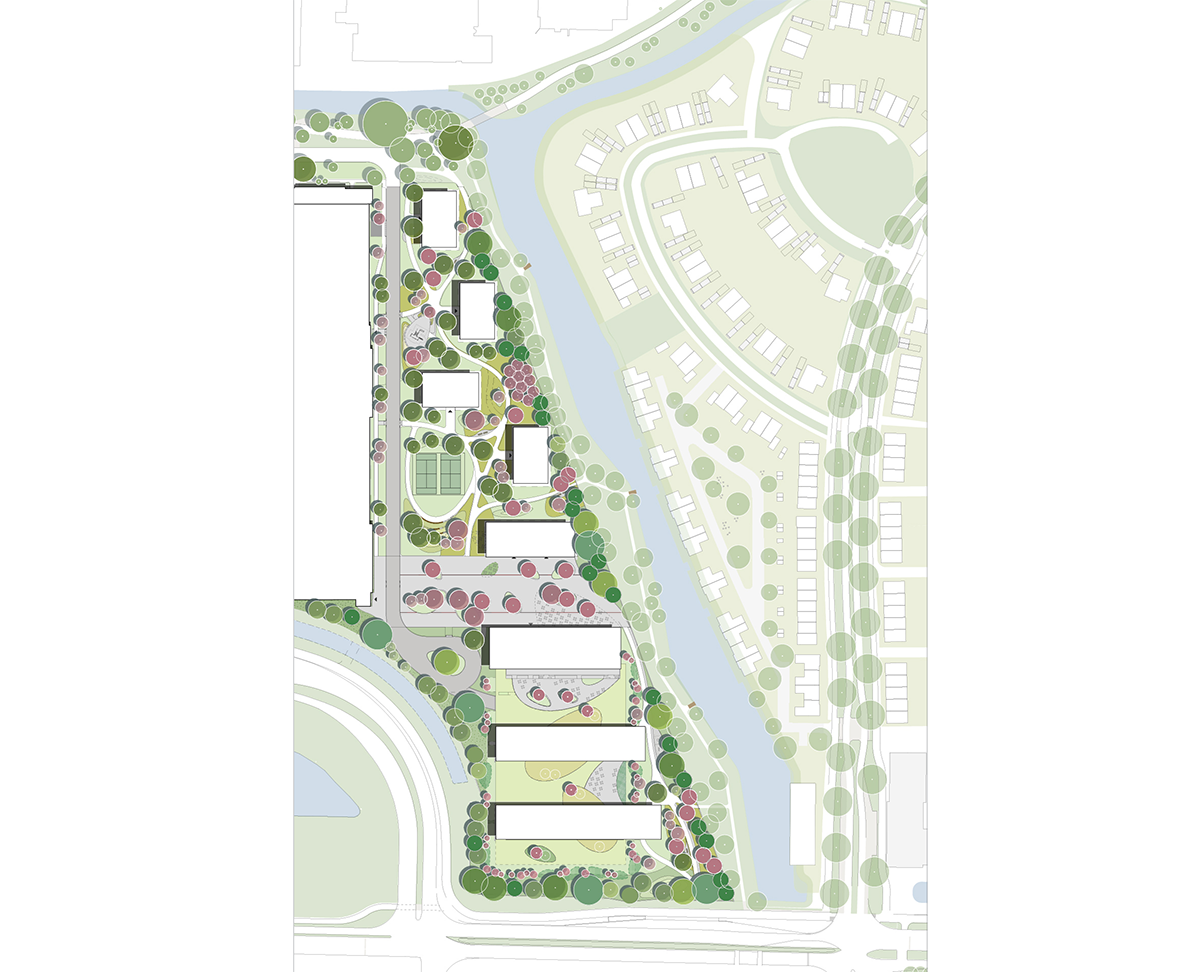
Located on the eastern side of the planning area is a park-like campus area, where slow traffic is given priority. This part serves as a seamless transition to the nearby residential area of Quatrebras.
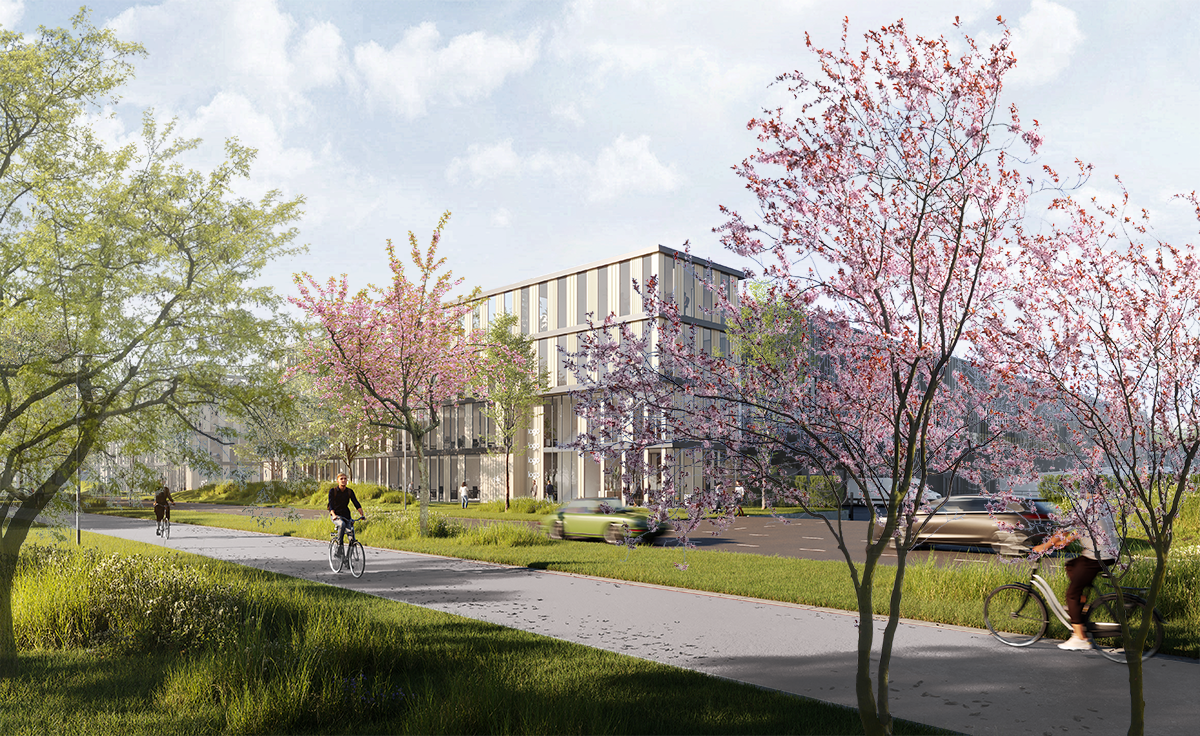
The prominence of slow traffic is evident on the north side of the planning area, with the “Lint” serving as a recreational slow traffic route. Along the “Lint,” vibrant ground-level business activity thrives, catering to the needs of recreational slow traffic.
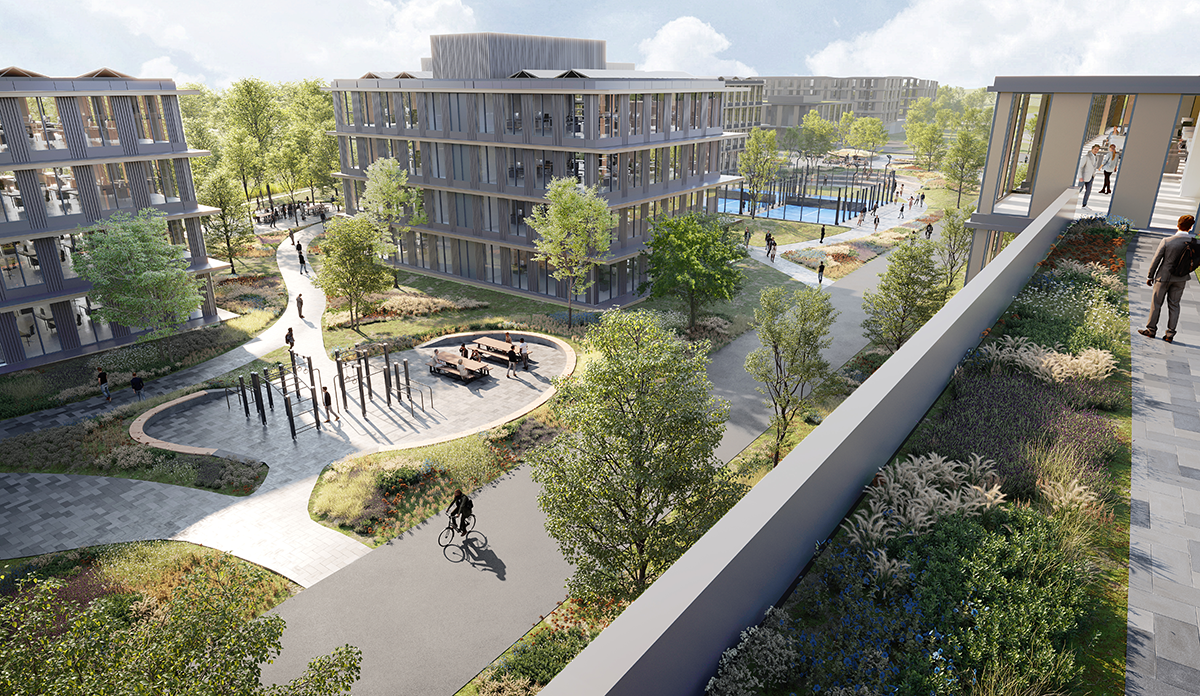
Logistical traffic plays a significant role within the campus, driving transportation movements and corresponding loading and parking requirements. To meet these demands, several strategic locations are designated as mobility hubs, specifically designed for parking and electric charging, providing the flexibility for dual usage and modular construction to align with varying demand. Rooftops are strategically utilized for parking logistic vans, while others feature solar panels or are transformed into green spaces with recreational areas where feasible. Rainwater is efficiently retained on the green roofs of various buildings, further contributing to the campus's sustainability. Additionally, the buildings are thoughtfully designed to embrace nature, promoting a nature-inclusive approach.

CLIC is surrounded by a diverse array of trees, which contribute to air purification and water retention. In the eastern section of the park, generously-sized borders adorned with perennial plants are introduced, inviting butterflies and bees. The presence of various trees, the serene green campus, eco-friendly green roofs and green facades along S106 collectively enhance biodiversity.
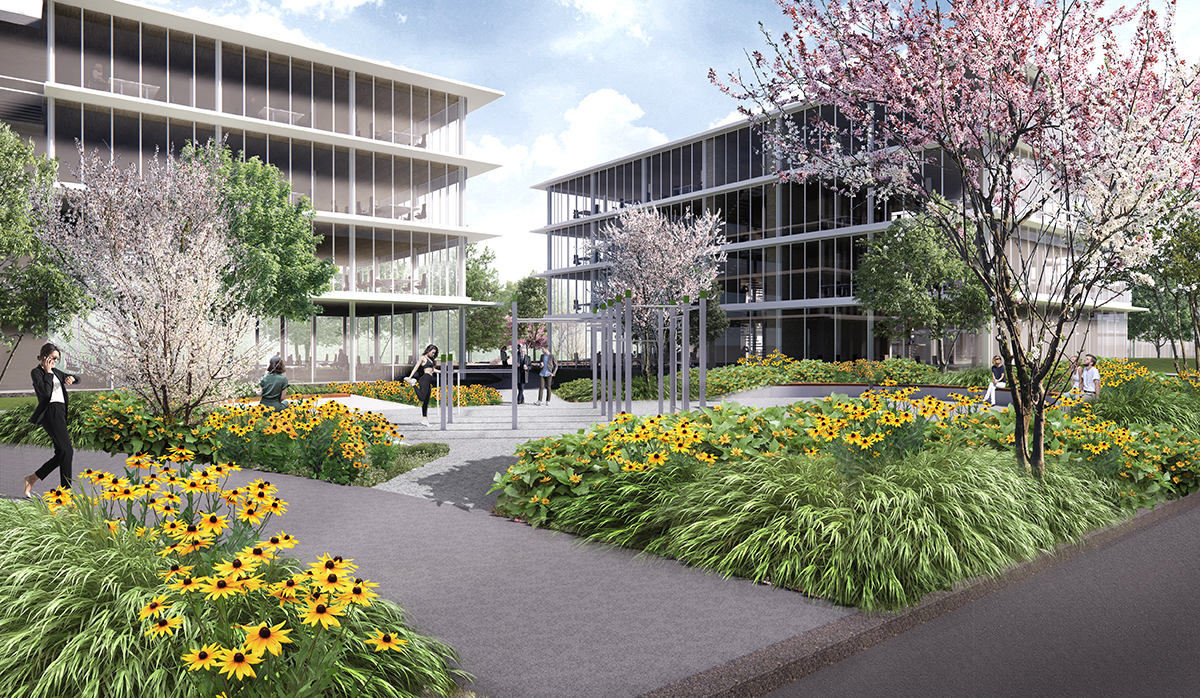
The park-like campus area located in the east serves as a relaxing oasis where employees, visitors, and local residents can gather or unwind. Here, numerous fruit trees are planted, offering the opportunity for employees to pick an apple or pear during a leisurely stroll.
Within this part, various sports facilities are also set up, including a padel court, a boot camp area, and fitness spots, complemented by several picnic tables.

At the heart of this area stands the centerpiece - the meeting square, acting as a vital link between the hotel, offices, and businesses. This square provides a welcoming environment, fostering vibrancy within the area. It offers space for outdoor terraces and events, including food trucks. To mitigate heat stress, a green meeting square is designed, featuring planting beds and trees.
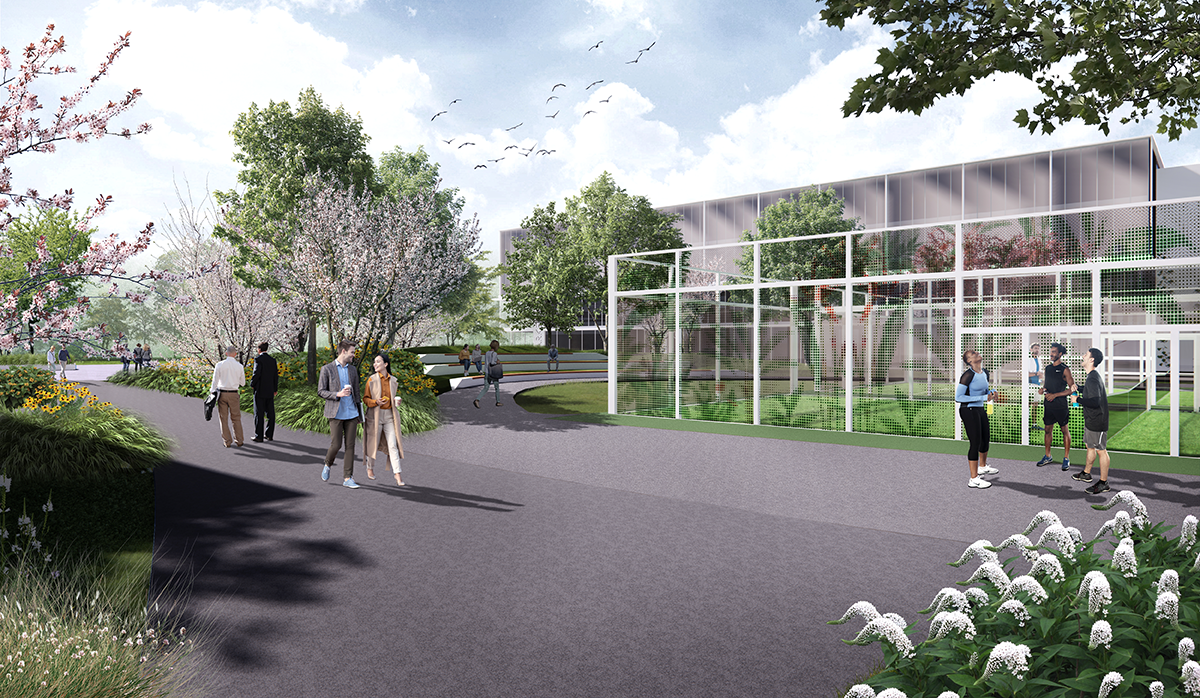
CLIC adopts an open layout, ensuring a pleasant visual and physical permeability, with ample spaces for recreational leisure. The campus is planned with a park-like design, featuring a network of pathways, allowing for leisurely strolls during breaks and providing local residents with a walkable route. Throughout the campus, several gathering spots are interspersed, such as a waterfront area or an amphitheater.
| location | Badhoevedorp, the Netherlands |
| design | 2018-present |
| client | Intospace |
| in collaboration with | Mulderblauw, CEPEZED, gemeente Haarlemmermeer |