
Oude Tempel
The municipality of Soesterberg intends to realize a residential area in the remaining production forest of the 'Oude Tempel' estate. LOOSvanVLIET contributed to a development plan in which the core qualities of the forest, the ecological enrichment of the area and the building program all form a new, exclusive environment.
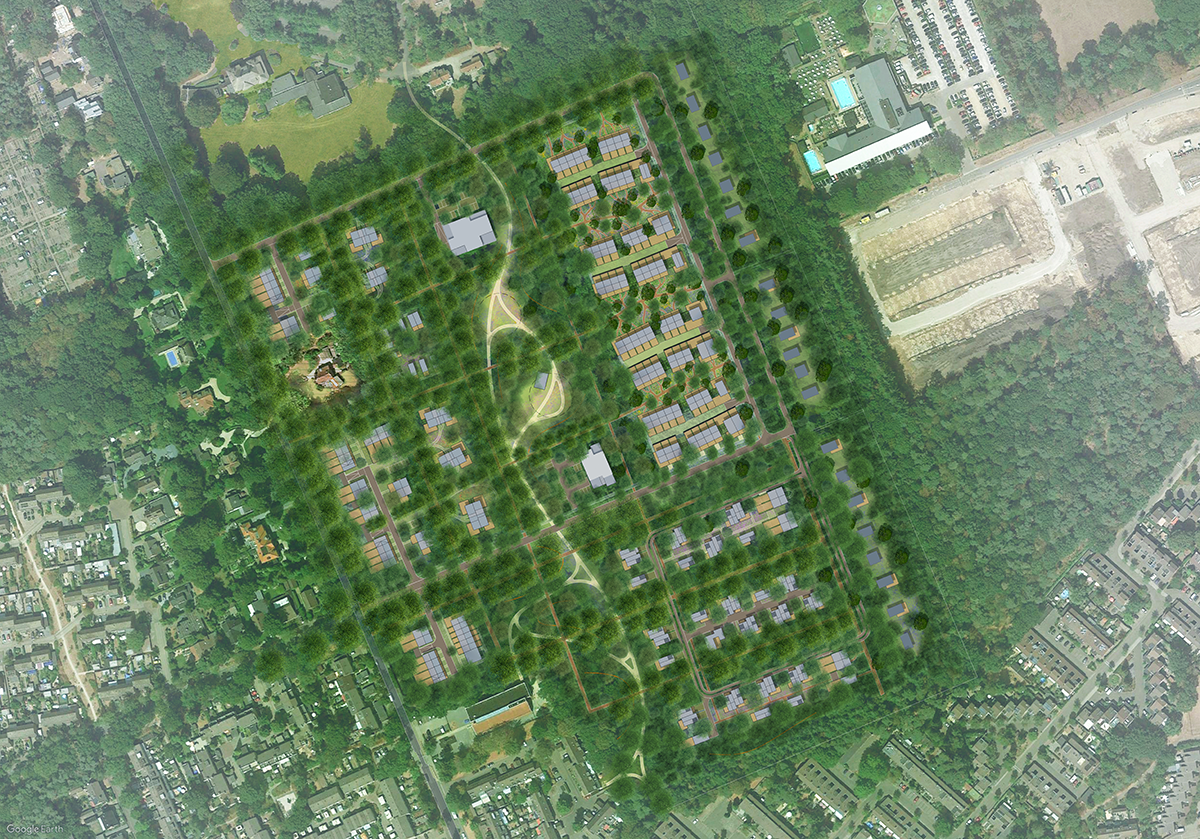
Spatial structure
Oude Tempel consists of a park with a country house and a production forest. The park was laid out according to the principles of the English landscape style. The former production forest has a rational structure of sorties (cultural-historical walls), lanes and forestry sections. The wooded areas lie in a grid of narrow, characteristic lanes. With a well-considered access structure, the characteristic avenue-structure can be preserved as a basic structure. Because a large proportion of the homes in the wooded areas are situated near the entrance, behind the service road, there is more space in other areas to spare the wooded patches. An additional benefit of this concentration of program is that behind the sortie, a large proportion of the required parking spaces can be fitted in out of sight. The concentration of parking near the entrance also limits the amount of vehicular traffic in the forest.

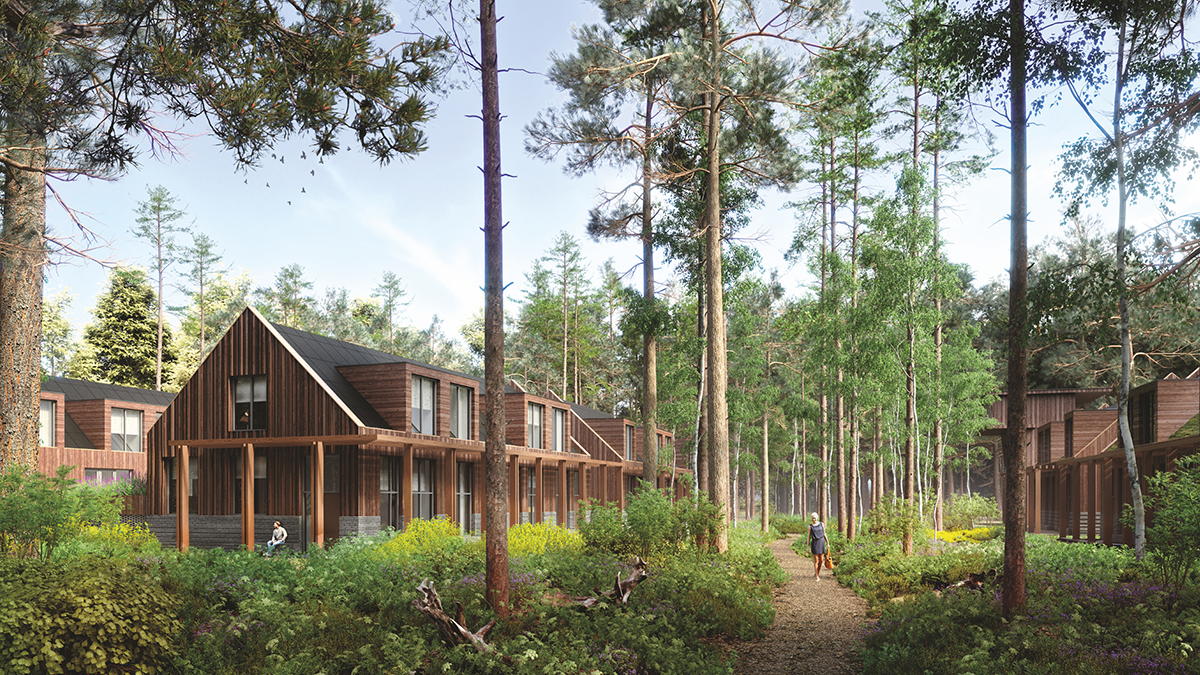
In the northeast corner of the plan area there's a second compact strip of housing. The strips of houses scissor, to create gaps that connect to the existing lane structure. Here too, the parking is fitted semi-underground behind the houses so that the woodland environment can be maximally enjoyed. To the south the houses are concealed more behind the avenues. With this arrangement, construction in the central forest strip towards the estate can be limited by two apartment buildings.

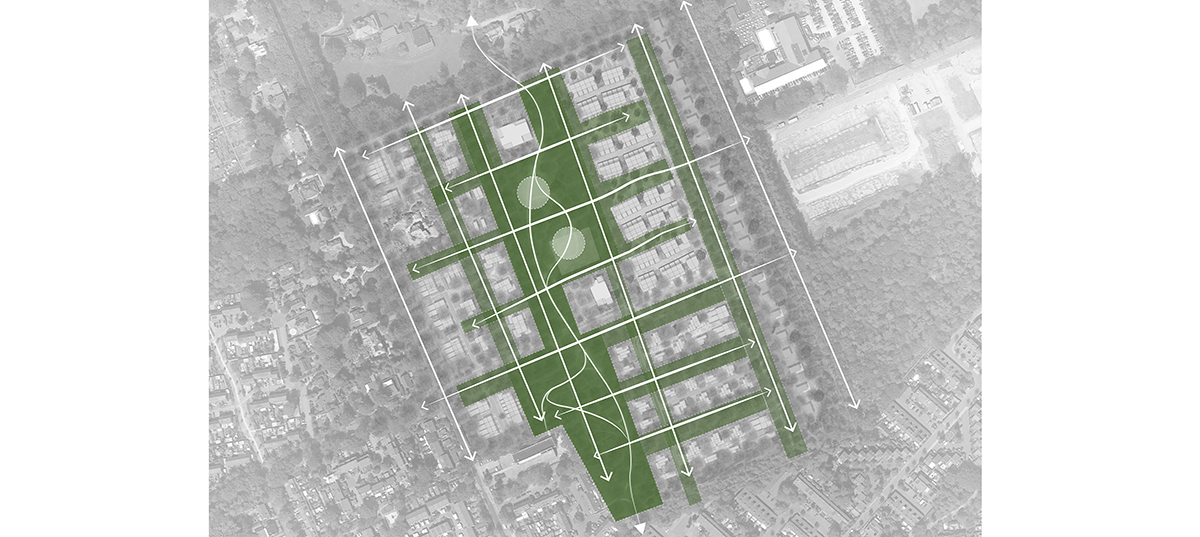
The central forest strip is suitable for meeting and playing. Within this strip, the relationship between park and production forest is strengthened by a subtle, meandering path in English style. The path is subordinate to the straight main structure and runs along two open spaces. Here the forest has been cut, in order to introduce variation in the vegetation; more light in the forest ensures the rise of a flowering herb layer, which in turn provides shelter for insects and other soil animals. The open spaces with wooden playground equipment and art objects are used as a recreational area for the residents. Paths are constructed with water-permeable paving materials such as loamy gravel, wood chips (circular from the forest) and baked clinkers, so that water can easily sink into the soil.
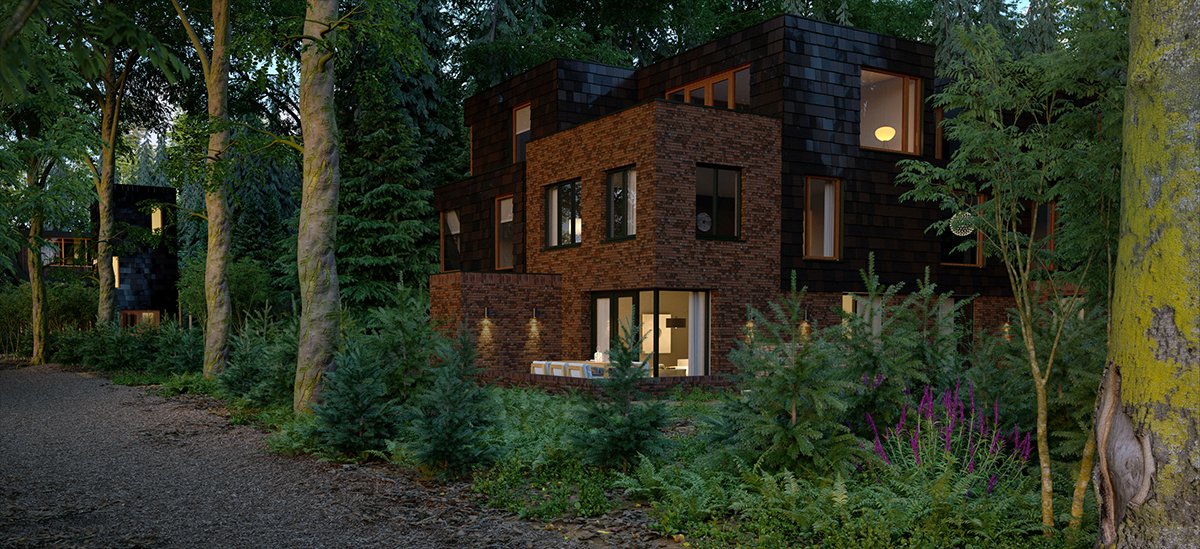
Architecture
Old Temple offers a mixed housing stock of owner-occupied apartments for starters and seniors, as well as unique owner-occupied homes and tiny houses. The houses have no garden, only a special, private outdoor space like a roof terrace, veranda, walled terrace or deck above the parking lot. Parking is withdrawn from sight by semi-underground parking spaces. A home in this neighborhood should last 100 years. Houses can eventually be disassembled so that the materials can be used again. To make this possible, each house will have a material passport. The construction will be innovation-adaptive. The homes at Oude Tempel will be well insulated and energy-neutral.
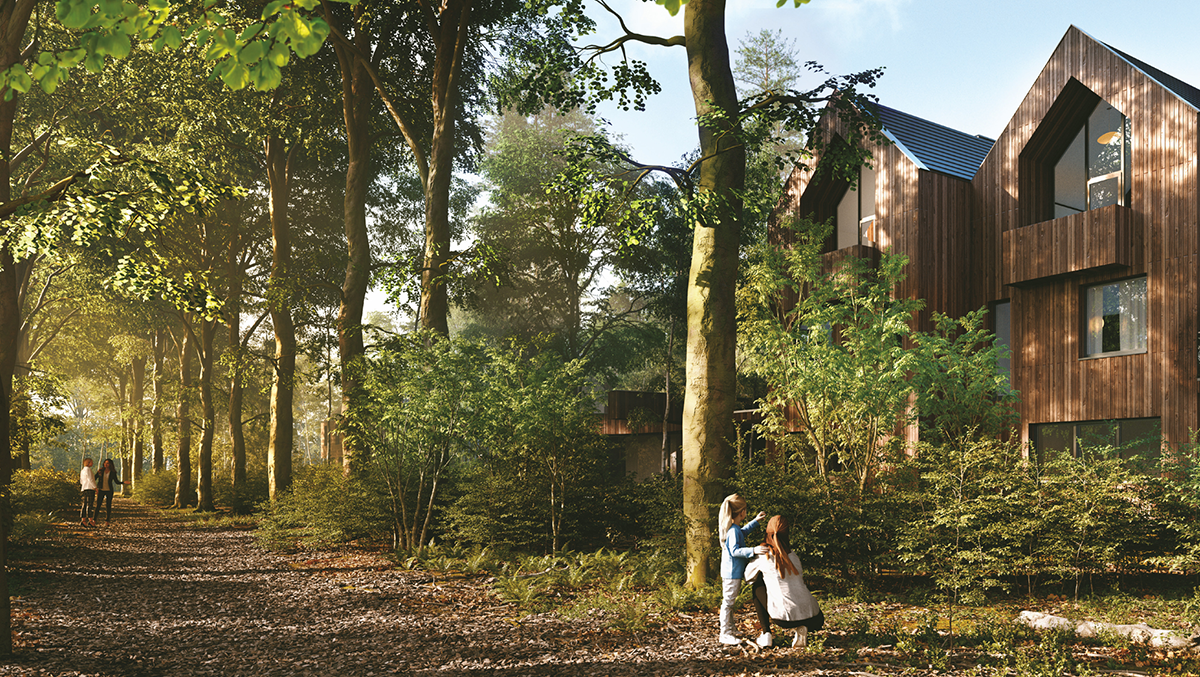
Inclusive nature
With a number of active interventions, this plan safeguards the quality of nature. For example, we are adding Rowan and Hazel trees. These shrubs improve the humus layer and revitalize the existing forest. The quality of the humus layer is essential for the vitality of the forest. Therefore, the soil will be affected as little as possible during and after the construction of the plan. There will only be built on 13% of the plan area. By reusing felled tree trunks and the excavated humus layer at other locations in the area, we're starting on the circular use of materials. The area is home to various protected animal species, including bats and the hazelworm. More structure and hiding places will be created for these species. Bat-friendly lighting is proposed. Trees that inhabit nests of vulnerable bird species, will be retained.
| location | Soesterberg, the Netherlands |
| design | 2012 |
| client | LATEI |
| urban design | LOOSvanVLIET |
| in samenwerking met | FARO architecten |
| in collaboration with | Eteck |
| ecology | Royal HaskoningDHV |
| visualisation | Axes Virtual Creations |