
Geerpark
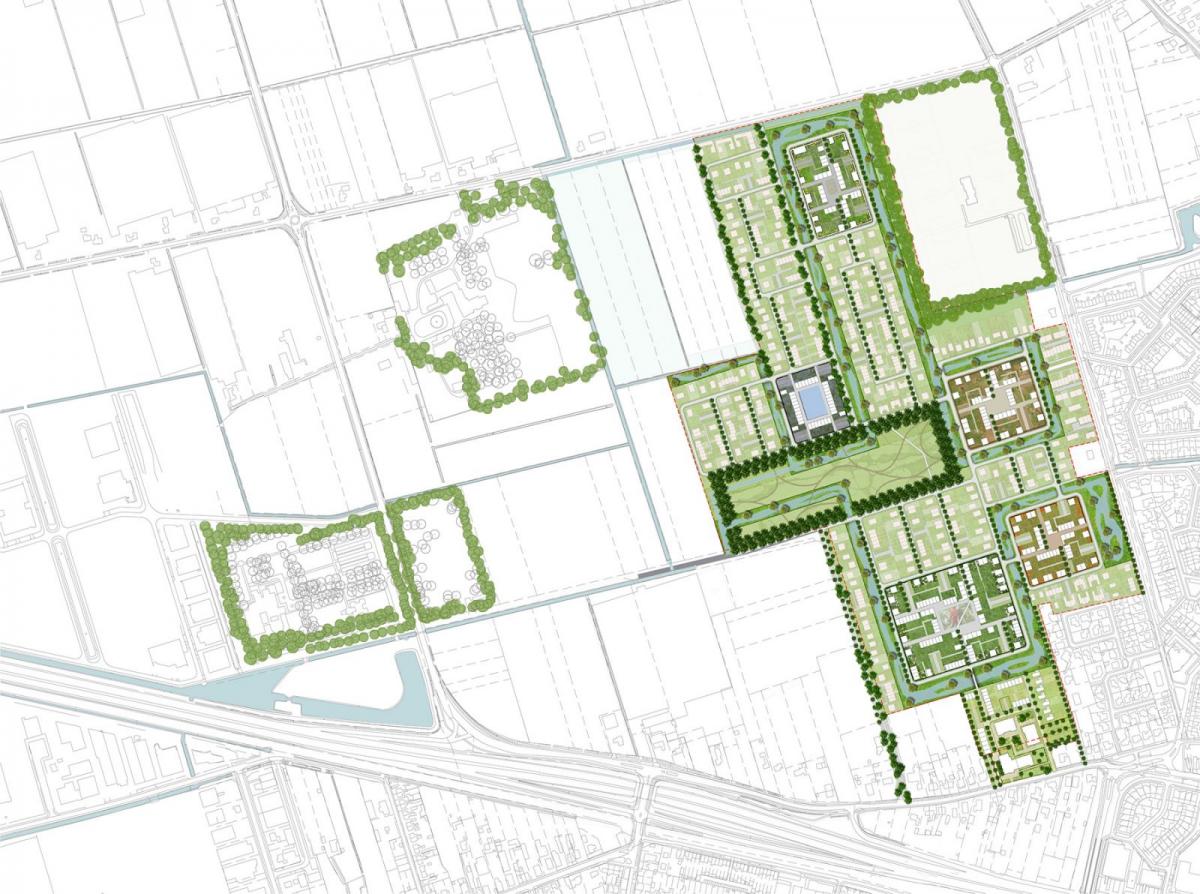
Geerpark is an urban extension of 46,3 hectares at the western edge of Vlijmen and offers room for 730 to 800 houses. The structure of the plan is based upon the historic orthogonal landscape context with wood banks. A swirl of water was added to this structure. This green and blue swirl offers a sustainable structure in which biodiversity, hydrology and water preservation are combined. A square surrounded by linear rows of trees containing a park is situated in the centre of the neighbourhood. This is the green heart for the inhabitants and serves as a source for biodiversity. The green and blue swirl and the linear tree structure connect the entire neighbourhood to the green centre. This project was made in collaboration with the district, the office of dike and water survey and numerous experts in the field of sustainability.
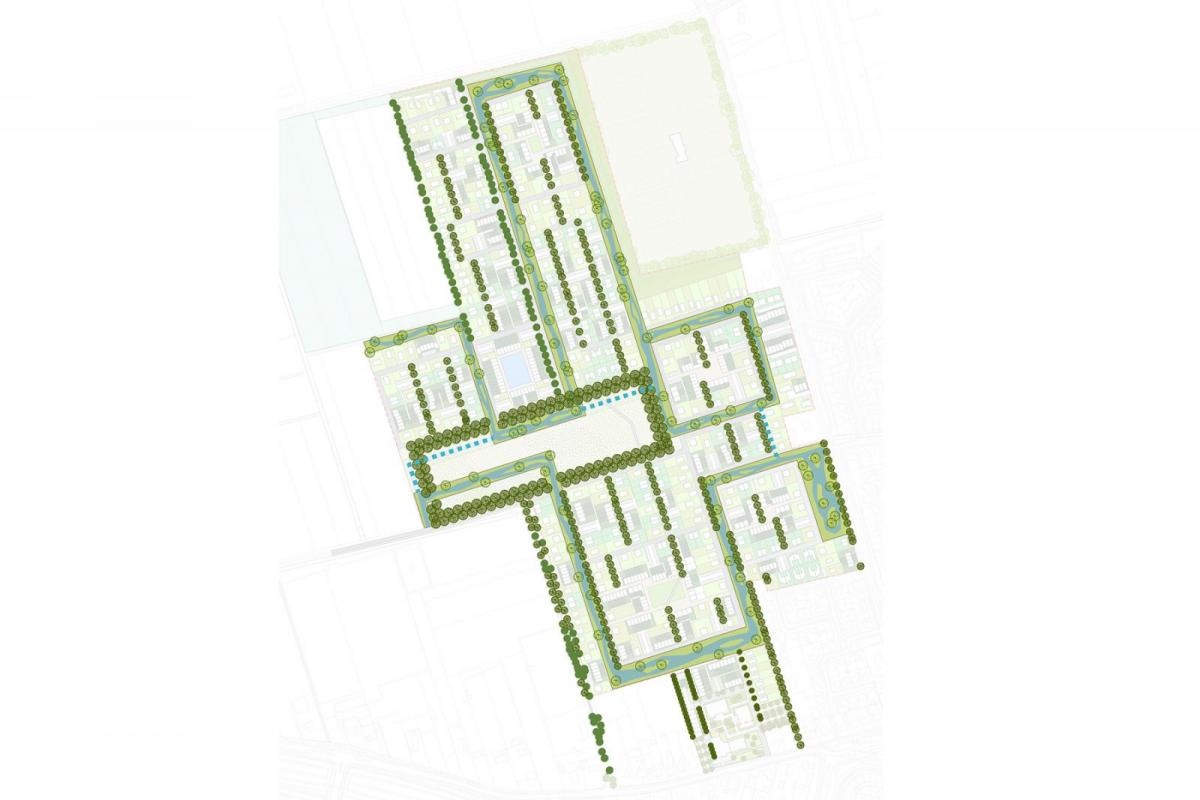
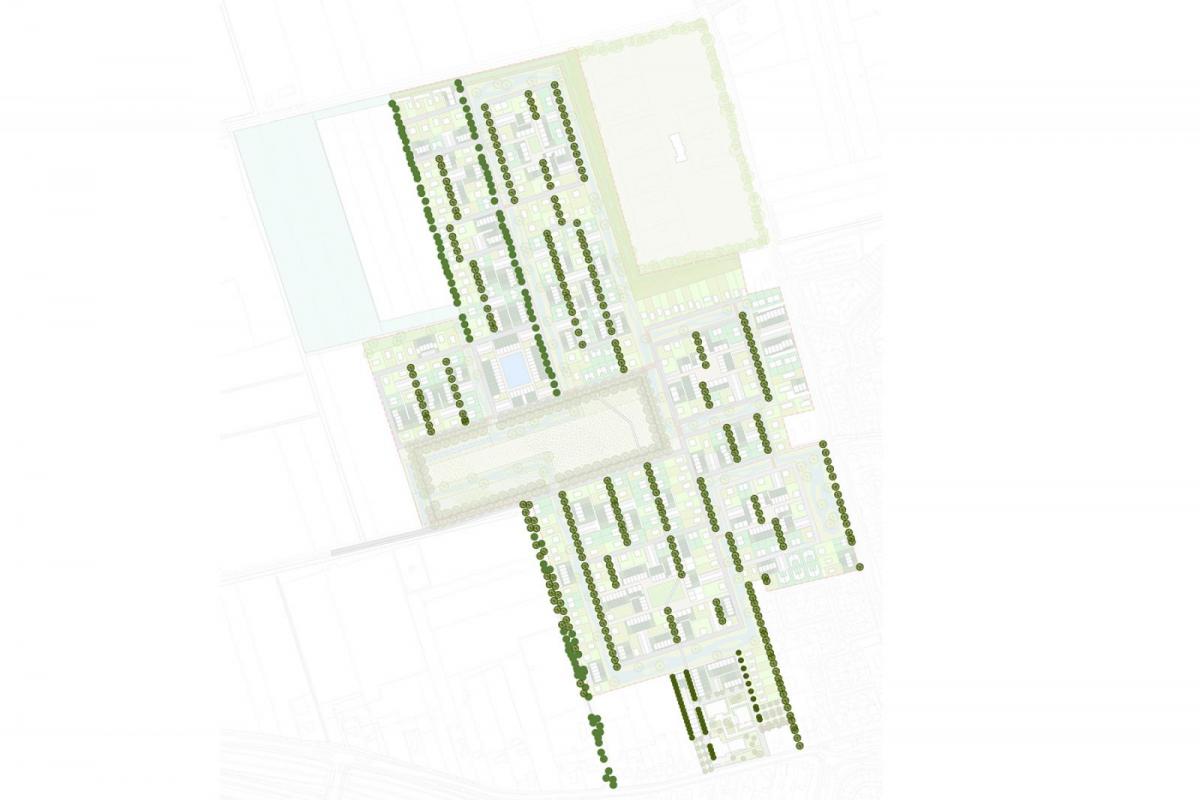
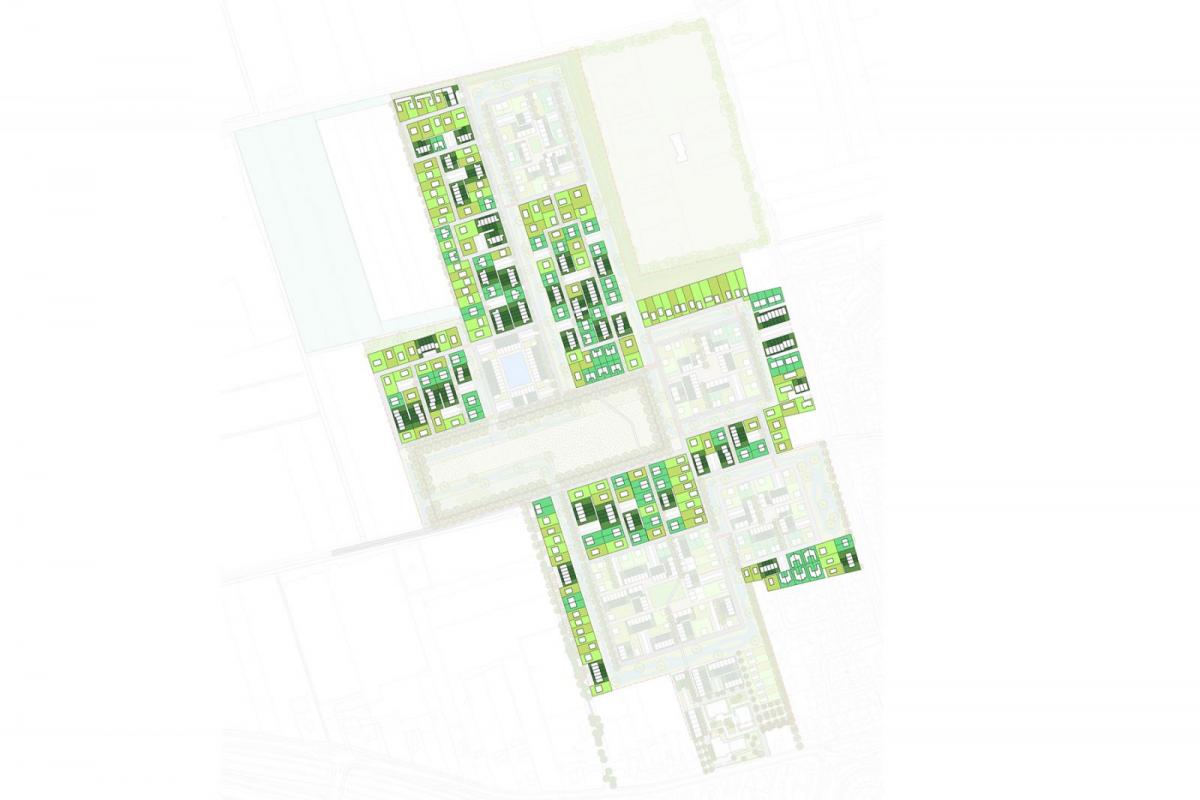
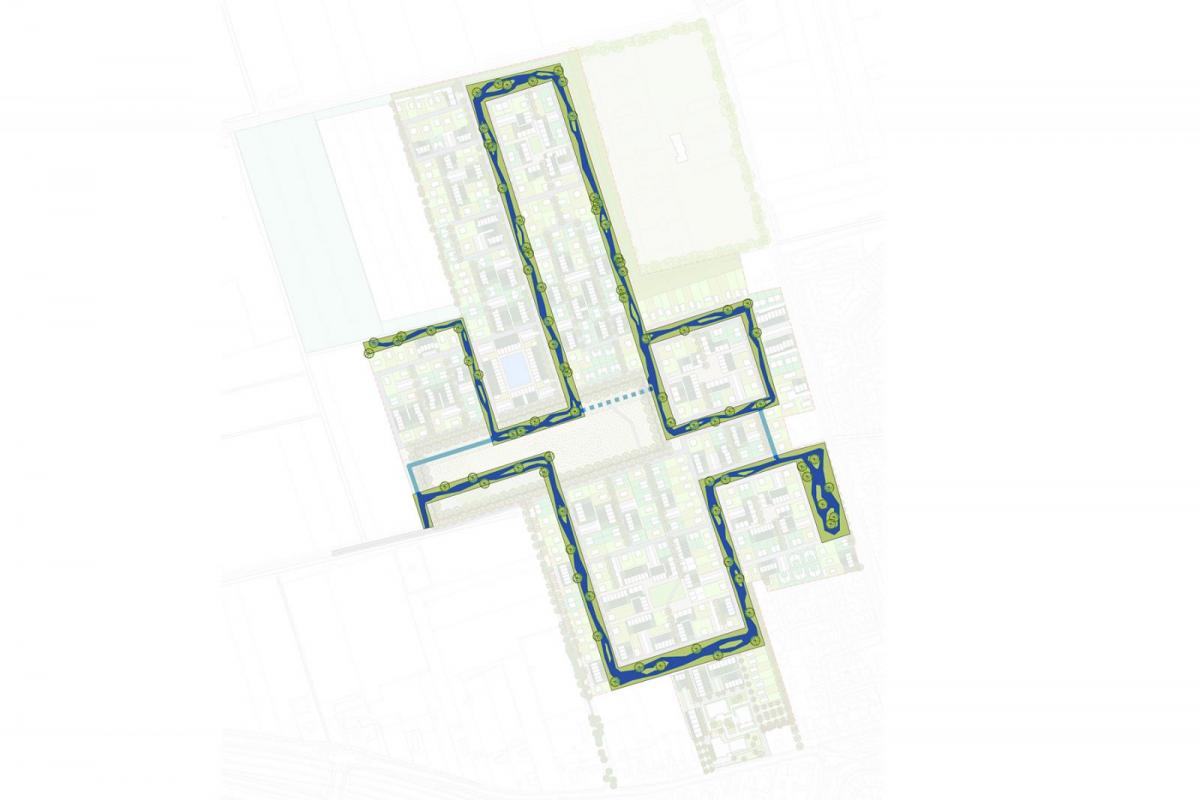
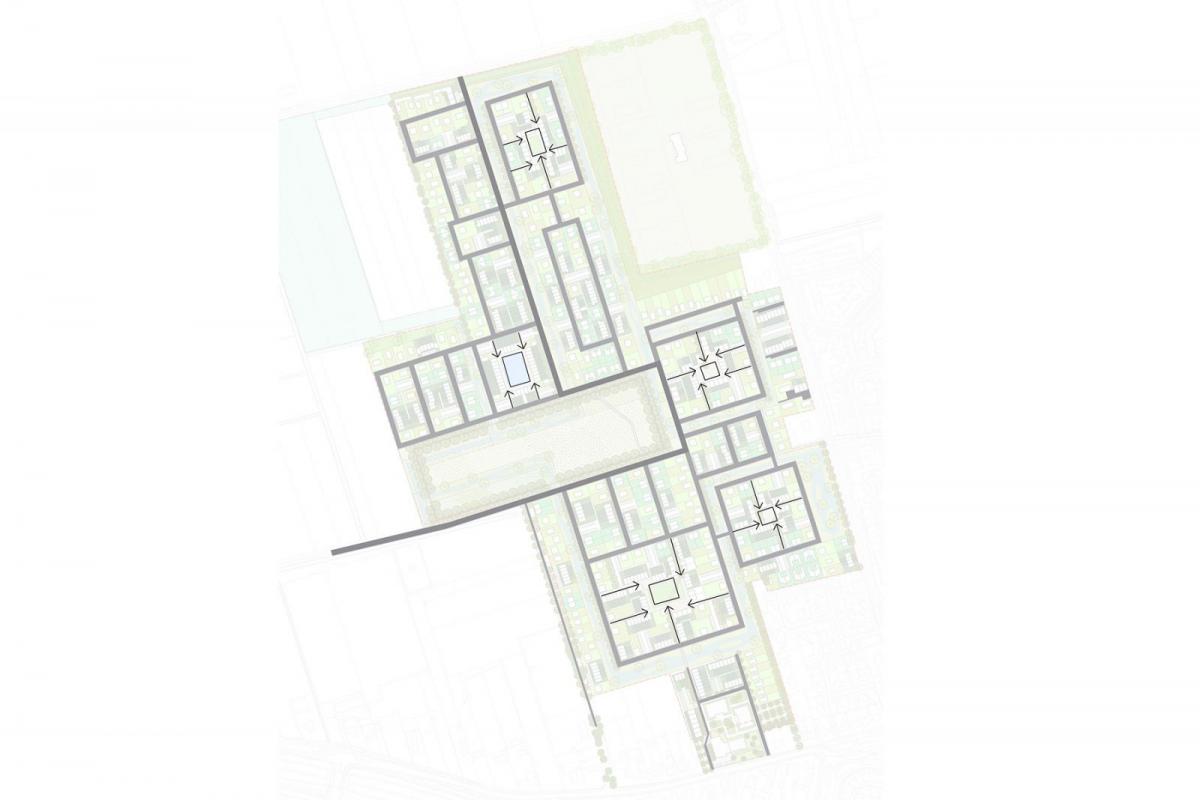
| design | 2008-2012 |
| location | Vlijmen |
| client | Woonveste and municipality Heusden |
| in collaboration with | Bureau B+B |