
Tudorpark
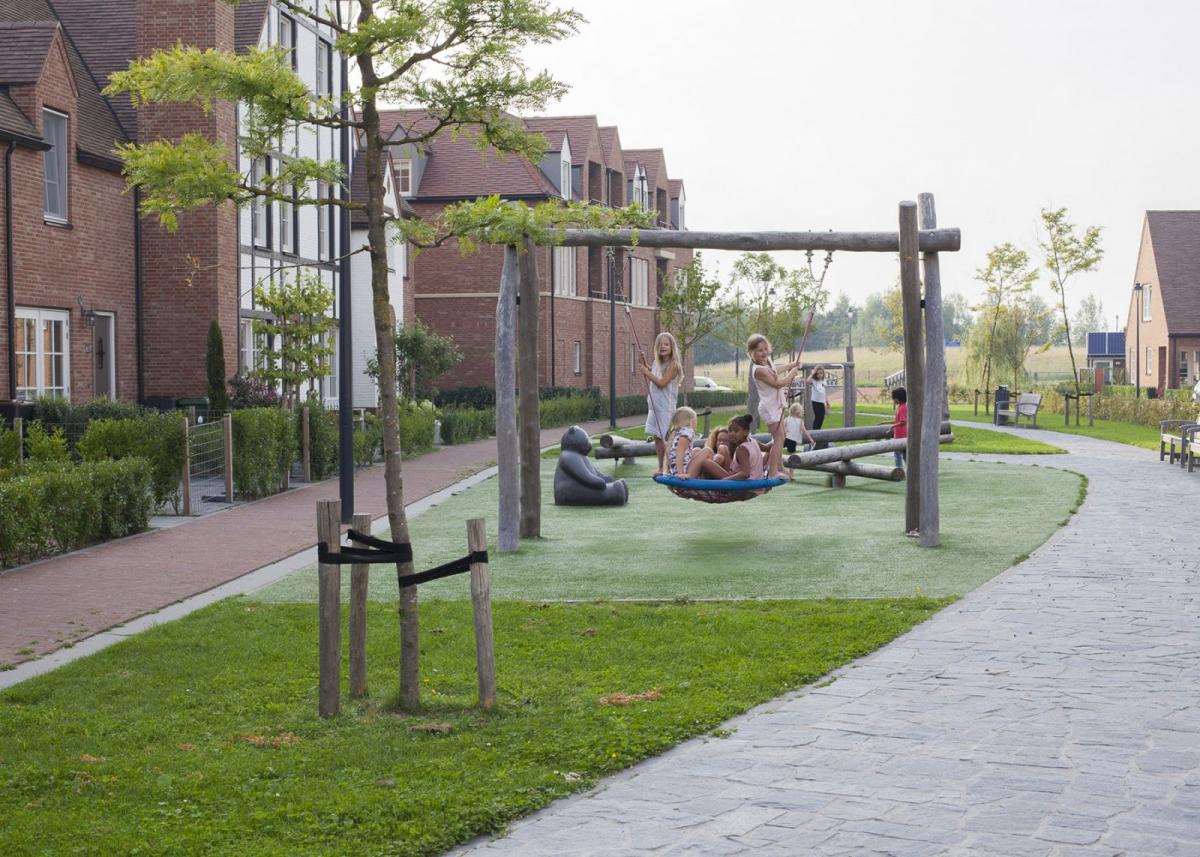
The Tudorpark in Hoofddorp is a residential area for 1250 houses in a rustic setting and with an English character. Situated in the heart of the plan is the main access, the loop. The water which is concentrated alongside the loop provides for a green and park-like atmosphere. The profile is varied: roads come together or split up in which way a green strip is created in between the roads. The loop is planted with different types of trees which are selected by inflorescence, fall color and winter leaves. A rustic meadow is situated in the center along the water, containing a pet farm, a big adventure playground for older children and a pavilion with café. Through here comes the main bicycle connection from Park 21 to the center of Hoofddorp. The first sub plan containing 300 houses is situated in the northwestern part of Tudorpark. Also here neighborhood streets have a romantic atmosphere with turning roads, street trees of different colors and sizes and green squares. The squares have tree planting in specific colors and contain playgrounds for young children.
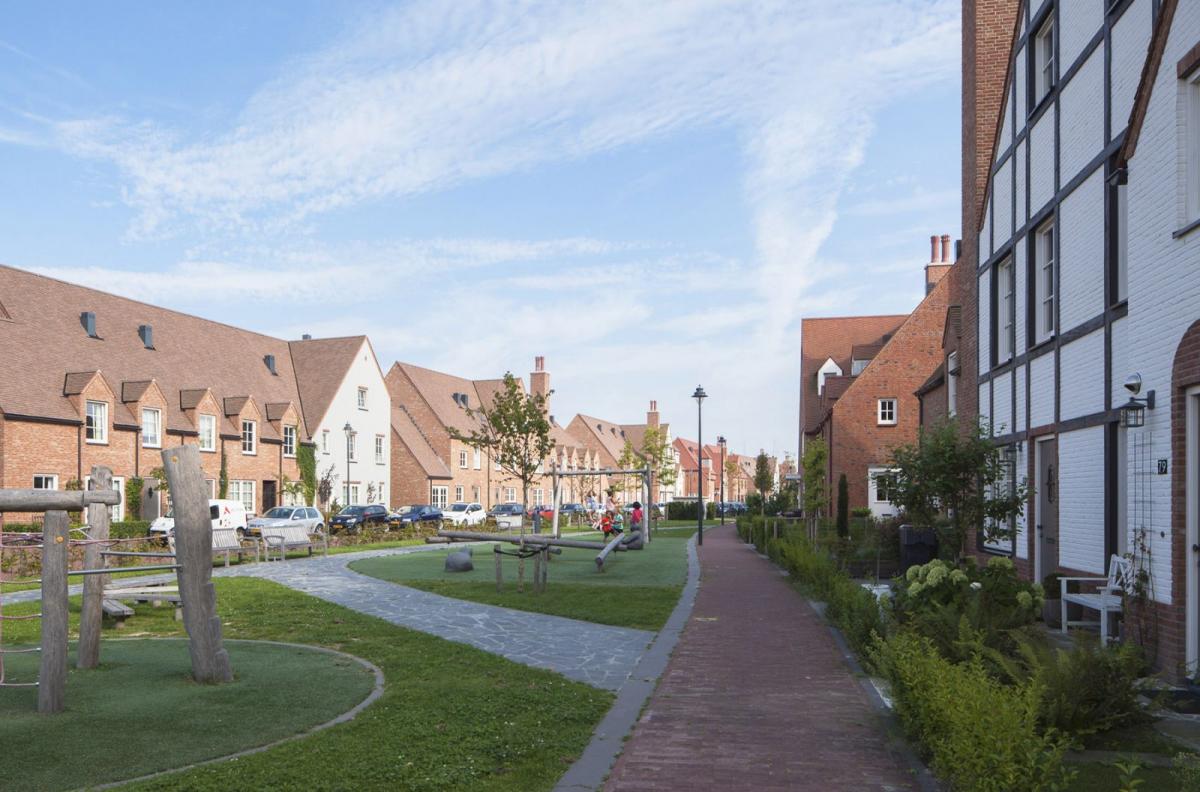
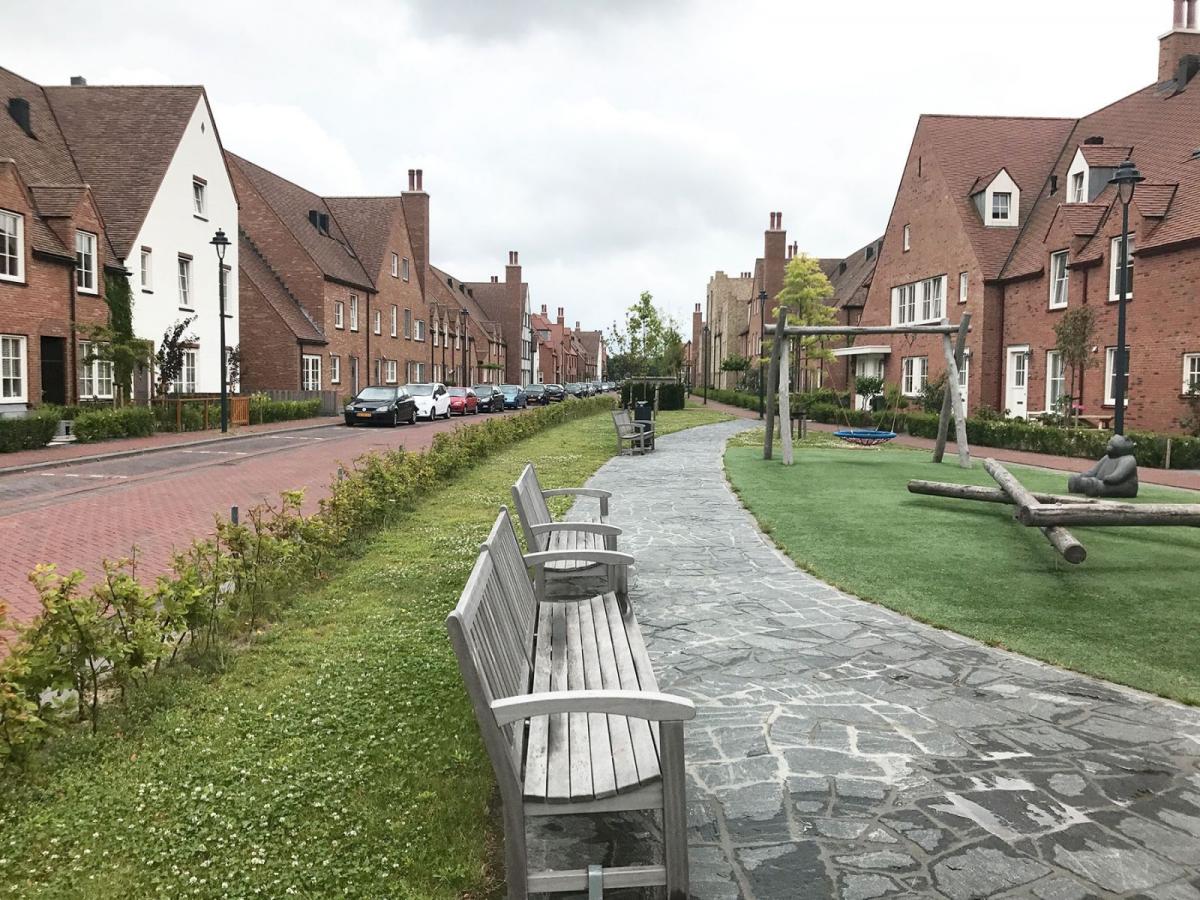

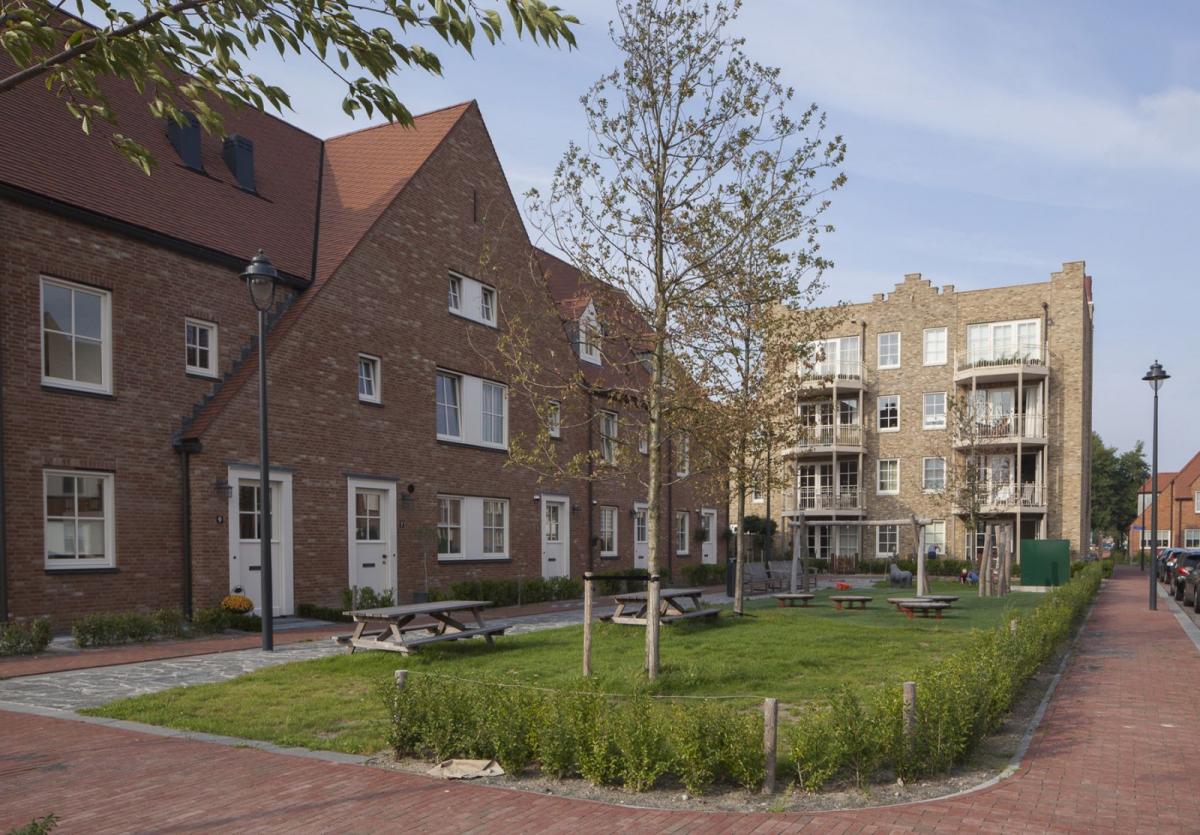
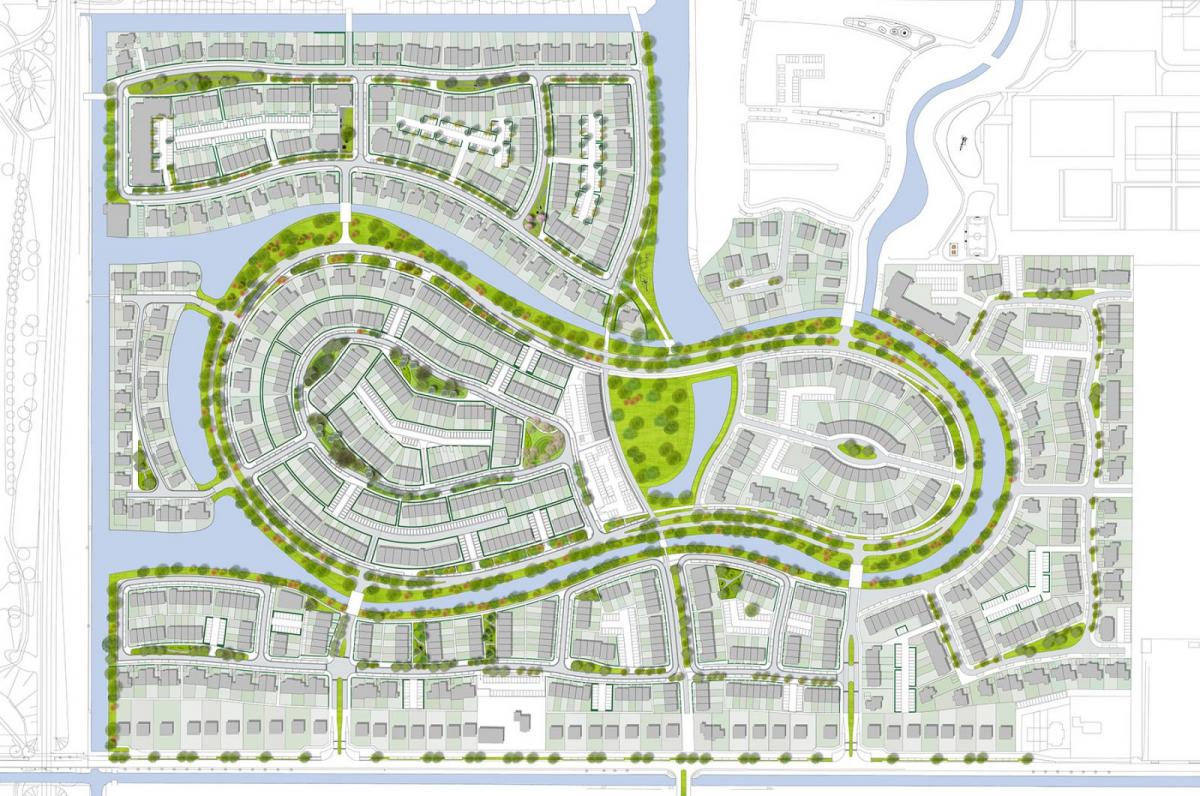
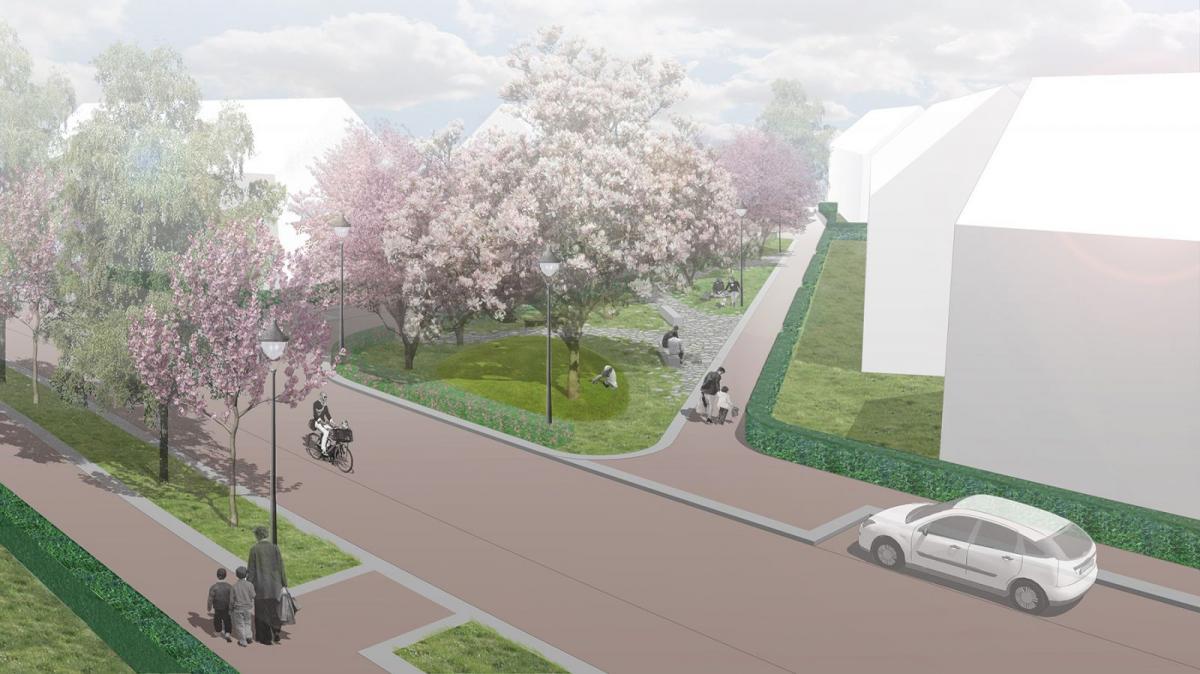
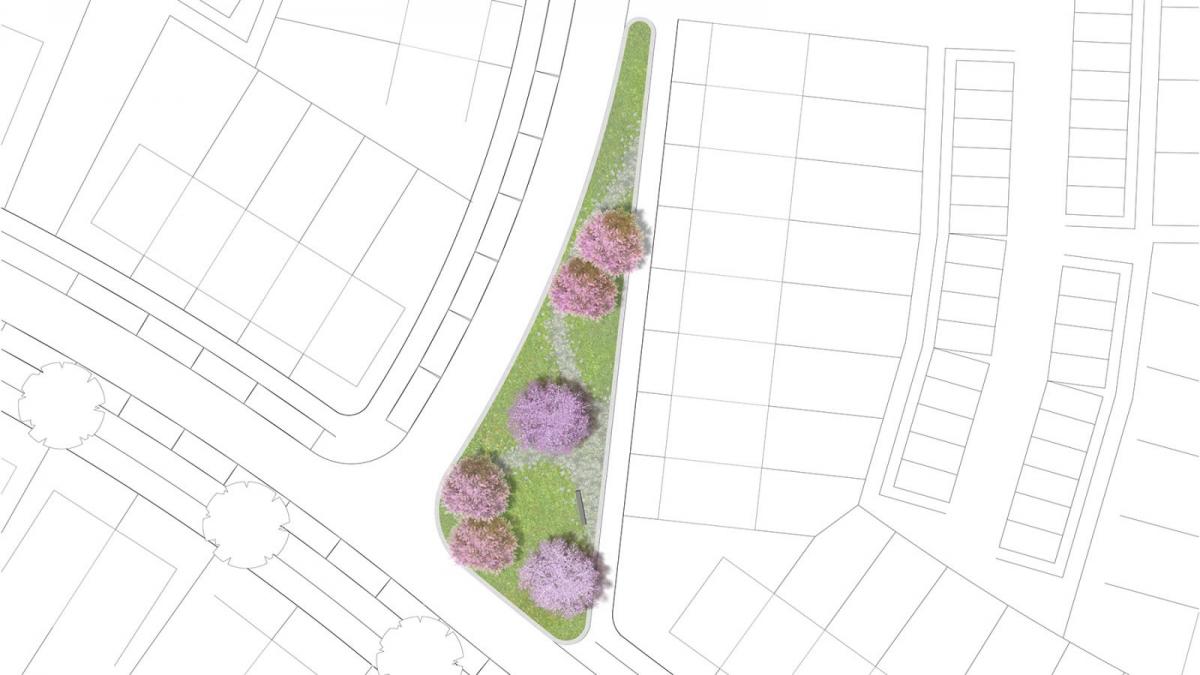
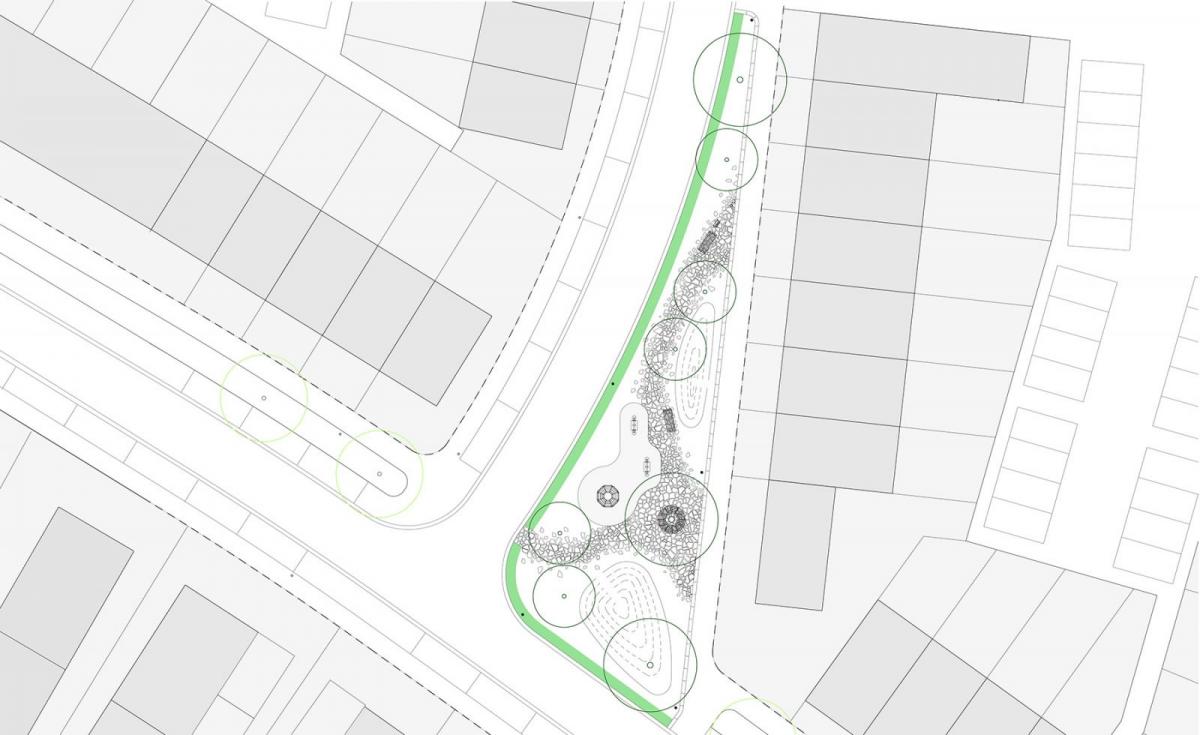
| location | Hoofddorp, the Netherlands |
| design | 2012 |
| realization | 2013-2020 |
| client | Ymere |
| photography | Ricky Rijkenberg and LOOSvanVLIET |